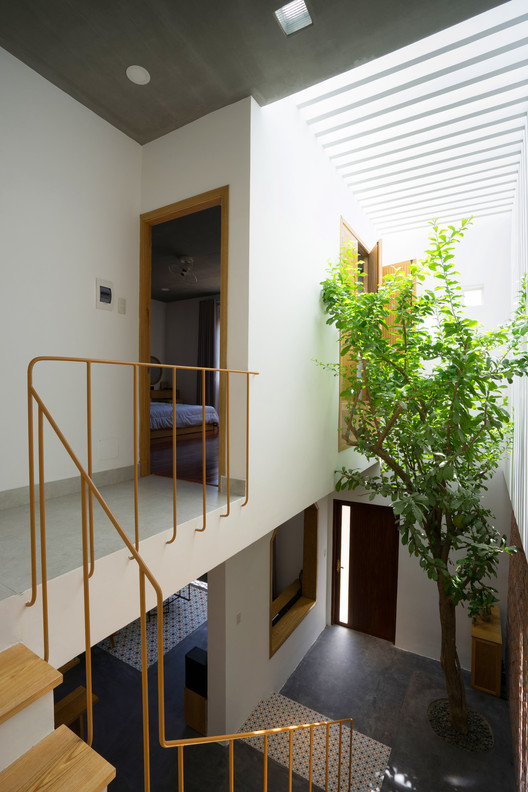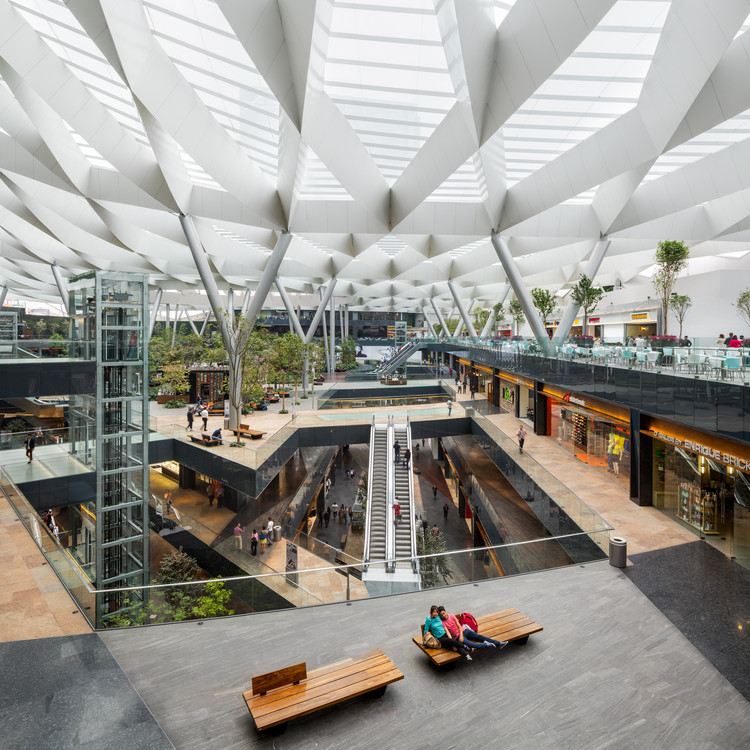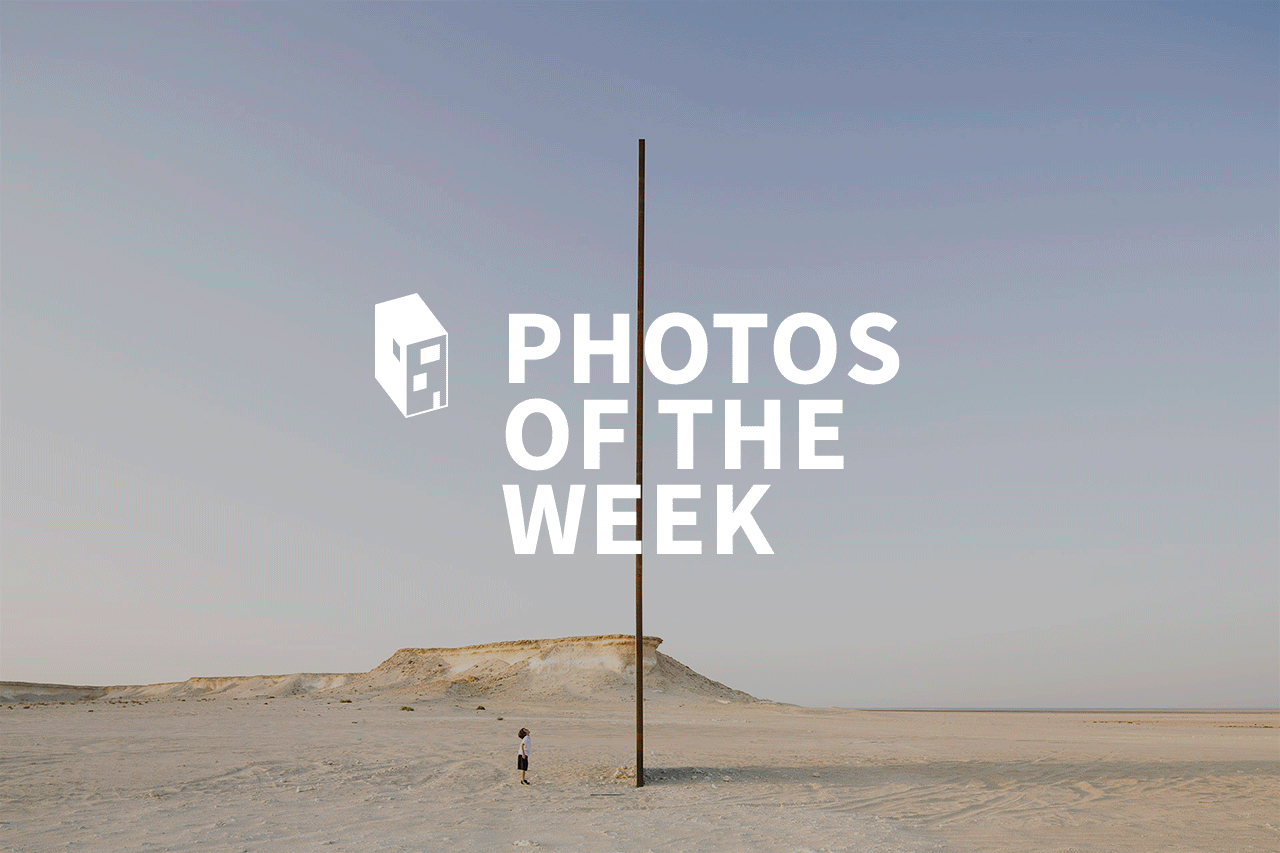
The saga of London’s controversial Thames Garden Bridge project has finally come to end, as the Garden Bridge Trust has announced the official “closure of the project” after losing the support of the public and London Mayor Sadiq Khan.
"It is with great regret that Trustees have concluded that without Mayoral support the project cannot be delivered,” said Lord Mervyn Davies, Chairman of the Garden Bridge Trust in a statement released today.
“We are incredibly sad that we have not been able to make the dream of the Garden Bridge a reality and that the Mayor does not feel able to continue with the support he initially gave us.”
















































.jpg?1502440322)



































