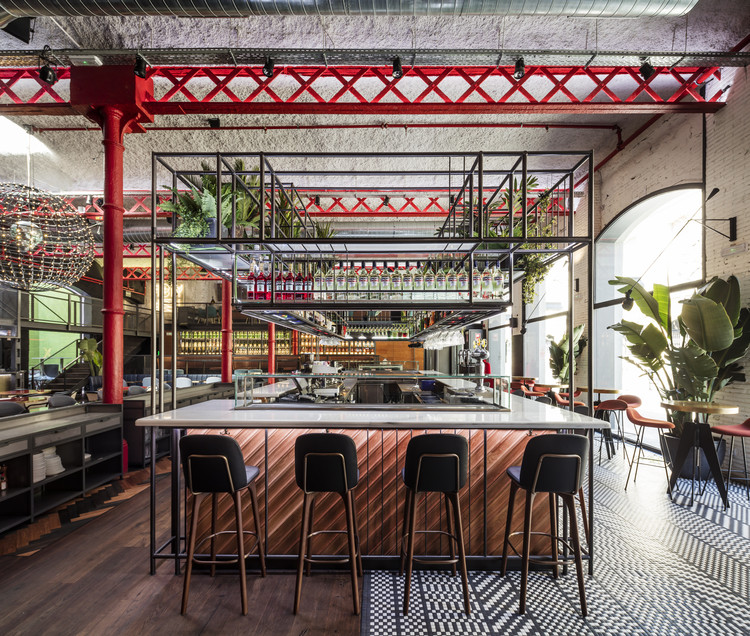
-
Architects: Architecture Uncomfortable Workshop
- Area: 100 m²
- Year: 2017
-
Manufacturers: Adax, Auro, ROCKWOOL
If you want to make the best of your experience on our site, sign-up.

If you want to make the best of your experience on our site, sign-up.








Inspire and Design Program is starting its first kitchen design contest, Architects and Interior Designers are invited to show their talents and deliver their most beautiful Kitchen designs.


The Chicago Architecture Foundation (CAF) has announced the creation of the Chicago Architecture Center, a new headquarters and experience center that will invite visitors to discover “Chicago’s architectural legacy and its role in shaping cities everywhere.”
Located within the Mies van der Rohe-designed 111 East Wacker Drive along the Chicago River, the 20,000-square-foot center will provide space for a variety of exhibitions and educational initiatives, including direct access to the Chicago Architecture Foundation River Cruise. The new interiors will be designed by Adrian Smith + Gordon Gill Architecture.

Henning Larsen Architects, in collaboration with landscape architects SLA and BuroHappold Engineering, has been selected as the winners of an international design competition to design a new iconic skyscraper for the city of Manila, Philippines. Located within the Bonifacio Global City business district, “ICONE” tower rises from a large public plaza as a dramatic spire, piercing the sky and becoming a new icon for the Manila Skyline.


The Royal Institute of British Architects (RIBA) has announced the shortlist of 6 projects competing for the Stephen Lawrence Prize. Now in its 20th year, the prize is the highest honor in the UK awarded to projects with a construction budget of less than £1 million.
Previous winners of the award include House of Trace by Tsuruta Architects (2016); The Fishing Hut by Niall McLaughlin Architects (2015); House No 7 by Denizen Works (2014); Montpelier Community Nursery by AY Architects (2013); Kings Grove by Duggan Morris Architects (2012); and St Patrick's Primary School Library and Music Room by Coffey Architects (2011).
The 2017 shortlist is:



Adding a plant makes any space instantly cozier. No need to have a large balcony to grow them, there are many species that develop well in living rooms, kitchens, and even bathrooms, with little maintenance as well as space efficient. The vases used also add to the composition of well-decorated environments. Flowers add color and diversity to all environments, but it is worth mentioning that species that do not produce flowers do less photosynthesis and therefore require smaller amounts of sunshine and are therefore more suitable for indoor cultivation. It is also important to note that popular names can be quite different, so you should always pay attention to its scientific names when choosing your species.
Below, we selected 12 ornamental plants ideal for indoor cultivation.

Andrés Duany (born September 7, 1949) is a founding partner of Miami firms Arquitectonica and Duany Plater-Zyberk & Company, and a co-founder of the Congress for New Urbanism. As an advocate of New Urbanism, since the 1980s Duany has been instrumental creating a renewed focus on walkable, mixed-use neighborhoods, in reaction against the sprawling, car-centric modernist urbanism of the previous decades.