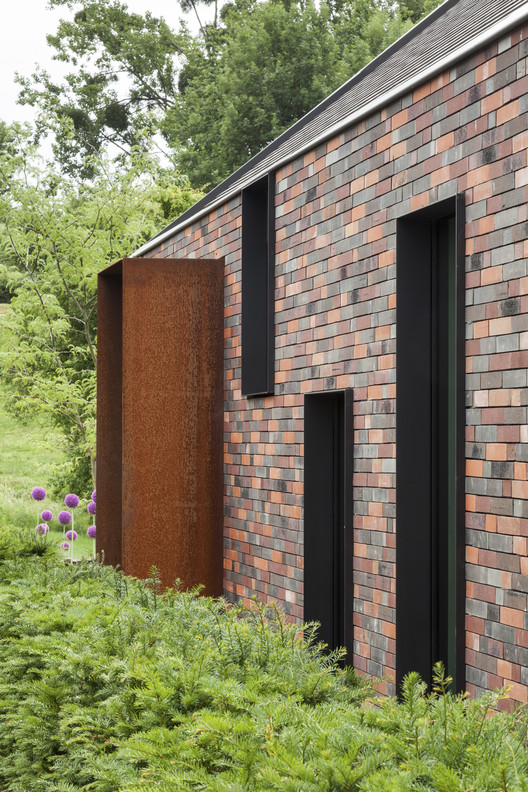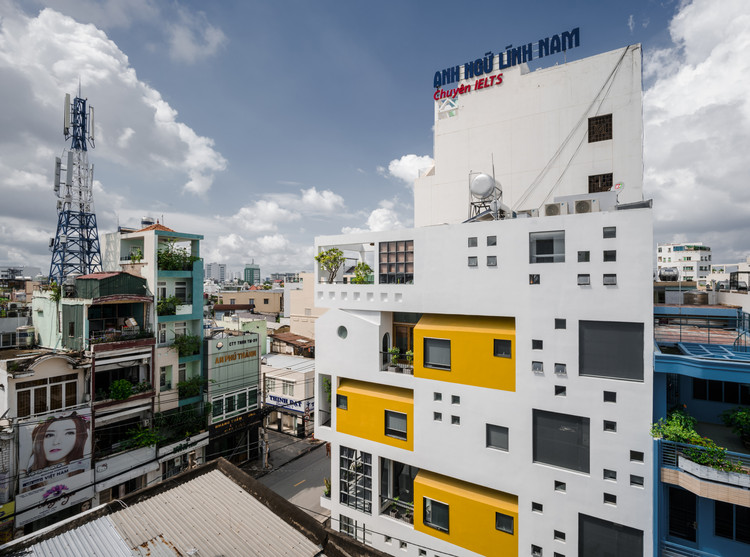
The drive to introduce autonomous vehicles to the roads took a blow yesterday, when a self-driving shuttle bus in Las Vegas was involved in a minor collision with a truck—just 2 hours into the vehicle's first day of operations. The bus, a 12-seat Navya Arma, was on the first day a 12-month trial covering a 0.6-mile (1-kilometer) loop in Las Vegas' Fremont East “Innovation District” when it was grazed by a reversing truck.
In a blog post by the city of Las Vegas, the blame was placed on the driver of the truck, who was cited by city officials for illegal backing. However, according to The Guardian, passengers at the time said the crash could have been avoided if the shuttle had simply backed out of the truck's way.

































































