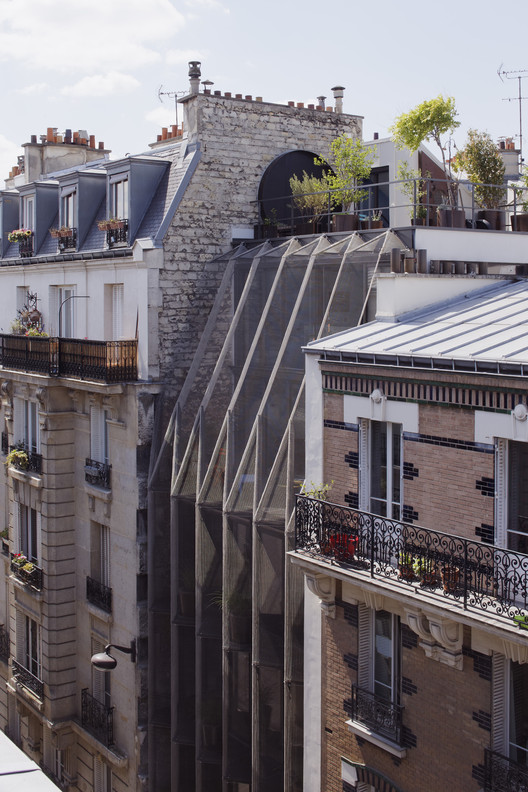
A guide from Graphisoft on how to create powerful design presentations with Archicad through the use of Archicad version 25.


A guide from Graphisoft on how to create powerful design presentations with Archicad through the use of Archicad version 25.
.jpg?1563863199)

AECOM has unveiled a new design for a "basketball net-inspired" 900,000-square-foot arena for the LA Clippers in Inglewood. Working with Anderson Barker Architects, the City Design Studio of Los Angeles, and Hood Studios, the team's proposal includes a solar panel tile cladding system around the building and sunken basketball court. The project's facade was designed to symbolize the diamond shapes in a basketball net.


The International Consultation on the Urban Design of Shenzhen Xili Hub Areal sincerely solicit forward-looking and innovative urban design proposals from domestic and foreign excellent design institutions.

Herzog & De Meuron presented this week to the public their new vision for the cityscape and the urban life of Munich. The plan revolves around a former postal railway hub, the Paketposthalle, an impressive concrete structure built in the 60’s, used lately as a sorting office for general mail. The 87,000 square meters site was recently acquired by Büschl, a private group of developers, who commissioned Herzog & de Meuron to create a new urban study for the area.
.jpg?1563988757)

British company Kast has launched a new version of its traditional pigmented concrete sinks. Since concrete is an extremely versatile material, which combines the characteristics of natural stone with the ability to be molded in different forms, the products show carved surfaces with highly defined textures. The exploration of their linear patterns ranges from smooth horizontal ripples to diagonal folds or 'sharp' and vertical grooves. The organic variations in the colors and textures of the surfaces create a different aesthetic that comes directly from the character of the material.



Adam Sokol Architecture Practice (ASAP) have revealed the design for a hotel tower made to be a piece of urban geology in downtown Los Angeles. Called the Spring Street Hotel, the project is designed to capitalize on the accelerating growth and development of the downtown LA area. Situated in the core historic district of downtown, the tower aims to build on its distinctive location and cultural context to create a landmark destination for the city.

It is expected that within the next few of decades, Earth will have absolutely nothing left to offer whoever/whatever is capable of surviving on it. Although the human race is solely responsible for the damages done to the planet, a thin silver lining can still be seen if radical changes were to be done to the way we live on Earth and how we sustain it.
Since architects and designers carry a responsibility of building a substantial future, we have put together an A-Z list of every sustainability term that you might come across. Every week, a new set of letters will be published, helping you stay well-rounded on everything related to sustainable architecture and design. Here are the terms that start with letters J, K, and L.



