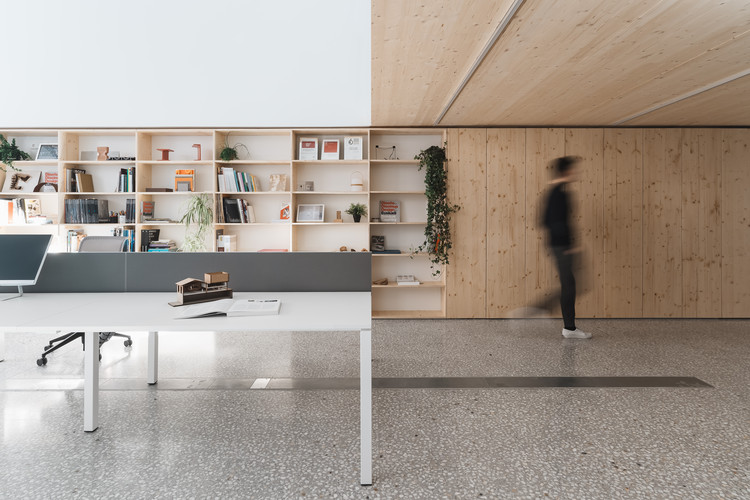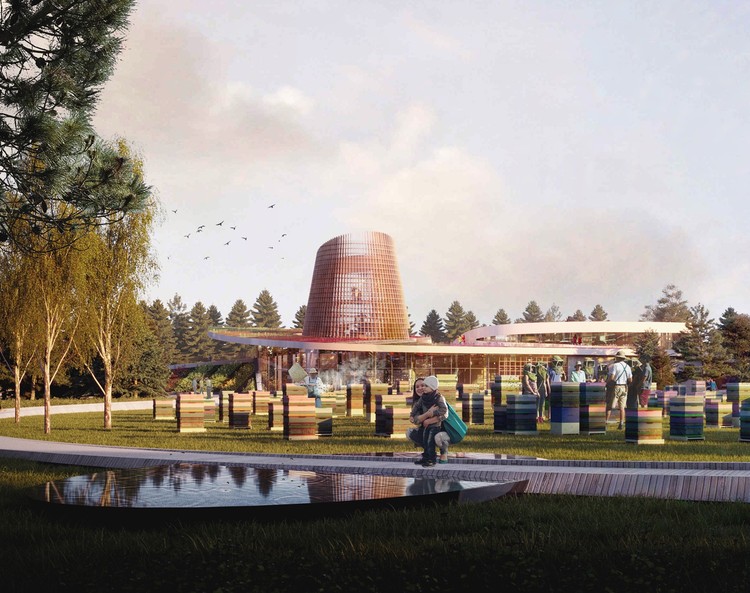
The recent update to Archicad 24 brings architects and engineers together in a shared BIM cloud environment to deliver Integrated Design.


The recent update to Archicad 24 brings architects and engineers together in a shared BIM cloud environment to deliver Integrated Design.



Calls to quarantine and social distancing throughout the world, in response to the novel coronavirus, have left unique and historical postcards: the cloudy canals of Venice are now crystal clear and the satellite images of China show a significant decrease in pollution. The renowned photographer Erieta Attali, with her phone in hand, was able to walk through the empty streets of Paris and portray, under her signature gaze, the French capital in isolation.
.jpg?1584439075)





The growing global coronavirus pandemic will leave profound marks on society. Perhaps not so much due to fatalities, but certainly in the way people relate to each other and to public spaces. In an attempt to reduce the rate of transmission of the disease, governments and authorities around the world have instructed people to stay at home, in the safety and hygiene of their domestic environment, and to avoid any unnecessary contact with other spaces, objects, and people.

The city of Merida –capital of the Yucatan state in Mexico– is a region that has experienced a rise in architectural development in recent years due to the emerging talent that has made a name for itself with national awards and biennial proposals throughout the country. Due to Merida's tropical climate, the architecture on this site corresponds to specific geographical conditions that make it one of the most visited destinations in the world.

In a condition of growing superimposition between digital and physical, the threshold of the real is being pushed by a vast set of apps and platform that as a wired-wiring infrastructure manipulate cities and citizens in a constant exchange of data; in turn, this is progressively invading and exceeding the set of references we have to describe the urban condition. Users, now actors-producers of the human environment, will likely lose their physical agency and become producers of data, in what Federico Ruberto describes as the digital schizophrenia of the city of tomorrow. Through philosophical, artistic and cinematographic references the author paints varying scenarios, investigating what might be the limits for digital infrastructures and what tools we might employ in manipulating them.
For the 2019 Shenzhen Biennale of Urbanism\Architecture (UABB), titled "Urban Interactions," (21 December 2019-8 March 2020) ArchDaily is working with the curators of the "Eyes of the City" section to stimulate a discussion on how new technologies might impact architecture and urban life. The contribution below is part of a series of scientific essays selected through the “Eyes of the City” call for papers, launched in preparation of the exhibitions: international scholars were asked to send their reflection in reaction to the statement by the curators Carlo Ratti Associati, Politecnico di Torino and SCUT, which you can read here.


OMA is designing a 10,000-square-metre shopping center integrated with community spaces in Melbourne, Australia. Entitled the Wollert Neighborhood Centre, the project is located in Wollert, Whittlesea, one of Victoria’s fastest-growing regions, in the suburbs of Melbourne.


While the risk of COVID-19 is increasing everywhere in the world, the stable situation in Wuhan allowed officials to stop operations in the newly settled temporary hospitals to fight the Coronavirus outbreak.

Moriyama & Teshima Architects are designing a new Honey Bee Research Center at the University of Guelph in Canada. Announced last fall, the team won the competition to create a new facility for the school’s Ontario Agricultural College. Aiming to be a landmark project, the center will feature mass timber construction and will be dedicated to sustainability, honey bee health and well-being.