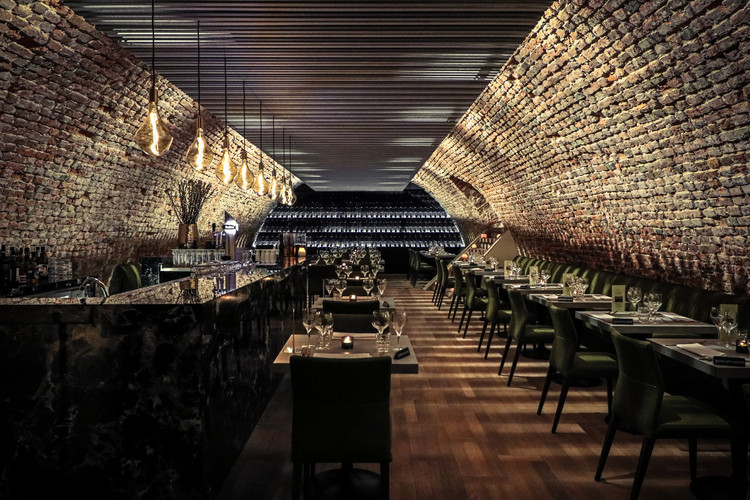
-
Architects: Atizist Consulting Engineers
- Area: 1447 m²
- Year: 2016
If you want to make the best of your experience on our site, sign-up.

If you want to make the best of your experience on our site, sign-up.







Jiakun Liu was born in 1956 in Chengdu, China. Architecture was not his first choice to pursue at school, as he originally wanted to be an artist. He heard that architecture had something to do with drawing, so he applied to Chongqing Institute of Architecture and Engineering, not fully understanding what his role as an architect would be. After his graduation in 1982, Liu worked at the Chengdu Architectural Design Academy for two years, the experience he did not enjoy. So, he set out on a self-searching journey that lasted for over a decade, spending time in Tibet and Xinjiang in West China where he practiced meditation, painting, and writing, producing several works of fiction, while officially working at the Literature Academy as a writer.


David Rockwell and his team at Rockwell Group proposed an open streets initiative, a template for outdoor dining, in order to help bars and restaurants reopen post-pandemic. The design strategies illustrate practical solutions to make everyone feel safe.


The London Design Biennale and Chatham House announced a new call for designers to address issues of crisis around the world. Called Design Resonance in an Age of Crisis, the initiative aims for radical design solutions to critical problems across four key areas: Health, Environment, Society, and Work. The announcement follows the news that the Biennale has been postponed until 2021.
.jpg?1591036359&format=webp&width=640&height=580)
While first developed as a practical power source during the 1950s, solar systems were too expensive for mainstream use until the 1970s. Starting from their early use to power Cold War era military satellites, silicon photovoltaic solar cells achieved their first commercial success in places where electricity was not available, such as lighthouses and off-shore oil rigs.

The total amount of water on our planet has, theoretically, stayed the same since earth's formation. It's possible that the glass of water you drank earlier contains particles that once ran down the Ganges River, passed through the digestive system of a dinosaur, or even cooled a nuclear reactor. Of course, before it quenched your thirst, this water evaporated and fell as rain millions of times. Water can be polluted or misused, but never created or destroyed. According to a UNESCO study, it is estimated that the Earth contains about 1386 million cubic kilometers of water. However, 97.5% of this amount is saline water and only 2.5% is fresh water. Of this fresh water, most (68.7%) takes the form of permanent ice and snow in Antarctica, the Arctic, and in mountainous regions. Another 29.9% exists as groundwater. Ultimately, only 0.26% of the total amount of fresh water on Earth is available in lakes, reservoirs, and watersheds, where it is easily accessible for the world's economic and vital needs. With the population steadily increasing, especially in urban areas, several countries have already had severe problems with providing the necessary amount of drinking water to their populations.

The Covid-19 pandemic has transformed the way we live our lives. Significant and long-lasting repercussions will be felt across society and industry, many of which are sure to influence the way we approach the design of our buildings and cities. Over the past few weeks, the Urban Design team at Foster + Partners has been exploring how recent and fast moving developments in urban planning – instigated and encouraged by the current crisis – will affect and shape the future of London and others worldwide.
