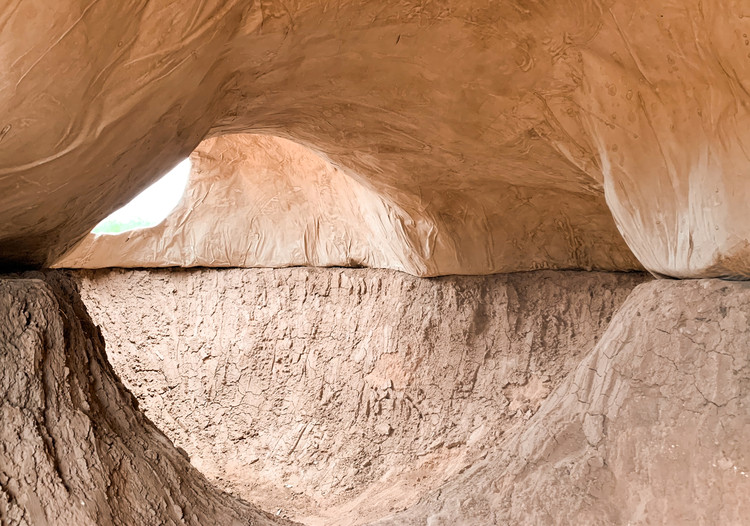
-
Architects: Roundhouse Platform, i/thee
- Area: 400 ft²
- Year: 2020
-
Manufacturers: Deer Busters, McNeel, Ram Board, Trimaco, Trimble
If you want to make the best of your experience on our site, sign-up.

If you want to make the best of your experience on our site, sign-up.



Hachem Architects have designed a new $65 million hotel within a lavender farm in Australia's Yarra Valley. Design as a boutique retreat, the project will also include a facility for infusing lavender into gin. Dubbed Voco, its horseshoe layout is focused towards the Valley’s views and wraps itself around a private courtyard. The design was made to capture the imagination of a new generation of travelers.

The exchange of ideas and concepts is a major part of any large modern building project. Architects, investors, general contractors and sub-contractors all use different tools to form both mental and modeled images of what the end result will look like. When some parties rely on renders or fly-throughs and others use 2D drawings, it can lead to communication difficulties. Reynaers discovered that by bringing together collaborators from different disciplines in its Avalon, the fog of misunderstandings evaporates and difficult decisions can be made on the spot.

We at ArchDaily have a great passion for building and broadening the worldwide architecture community and supporting architects from every corner on our Planet. Unfortunately, sometimes there are obstacles on our way, such as lack of communication, language barriers, or simple uncertainty of some peers from our community about the value of their potential contribution to the architecture scene. And here is where we need help from you, our readers — active, crucial elements of the ecosystem we are all building together. Joining forces, we will be able to give the necessary reassurance to the ones that have been unfairly overlooked and let them know that we can't wait to hear their voices, opinions, and ideas.
We call for you to let us know about your favorite architecture publications with local focus -- whether they are created by you or you just think they are worth checking out -- for a potential Content Exchange Partnership with ArchDaily. This will help us create a strong network of local architecture communities, so we can all learn from each other and spread the word about the little steps on our way to a better world, internationally.

This article is part of "Eastern Bloc Architecture: 50 Buildings that Defined an Era", a collaborative series by The Calvert Journal and ArchDaily highlighting iconic architecture that had shaped the Eastern world. Every week both publications will be releasing a listing rounding up five Eastern Bloc projects of certain typology. Read on for your weekly dose: Futuristic Hotels and Avant-Garde Resorts.



A monochrome environment is a space in which most architectural elements are of a single color. Although it is common for architects to design black or white monochromatic spaces due to its neutrality, it is possible to use almost any color to design a space, taking advantage of their infinite tones, undertones, and shades.






