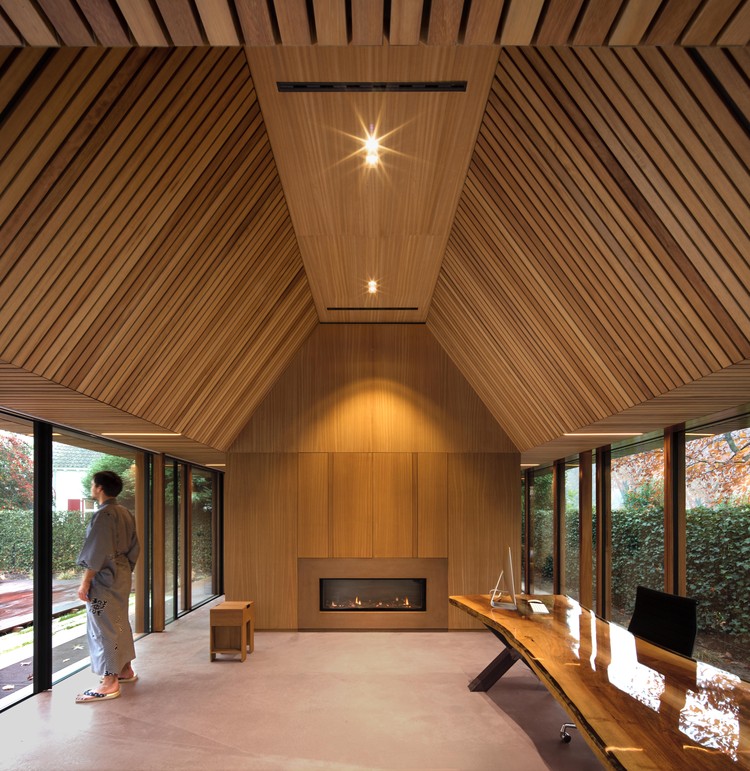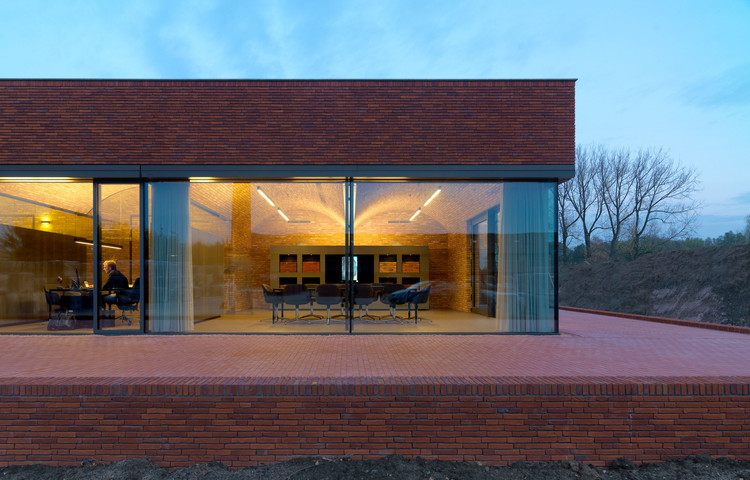
-
Architects: Mei architects and planners
- Area: 12500 m²
- Year: 2016
-
Manufacturers: Decomo, Hi-Con, Koninklijke Tichelaar
-
Professionals: ERA Contour











.jpg?1519240599)
MVRDV has revealed the design of Weenapoint, a new mixed-use development for the firm’s home city of Rotterdam, The Netherlands.
Located in the Rotterdam Central District adjacent to Rotterdam Central Station, the 50,000-square-meter scheme will add to the recent transformation of the Weenapoint complex led by developer Maarsen Groep. The third and final phase of the master plan, MVRDV’s proposal will add 17,000 square meters of office space, a life-filled commercial plinth and up to 300 residential units.






