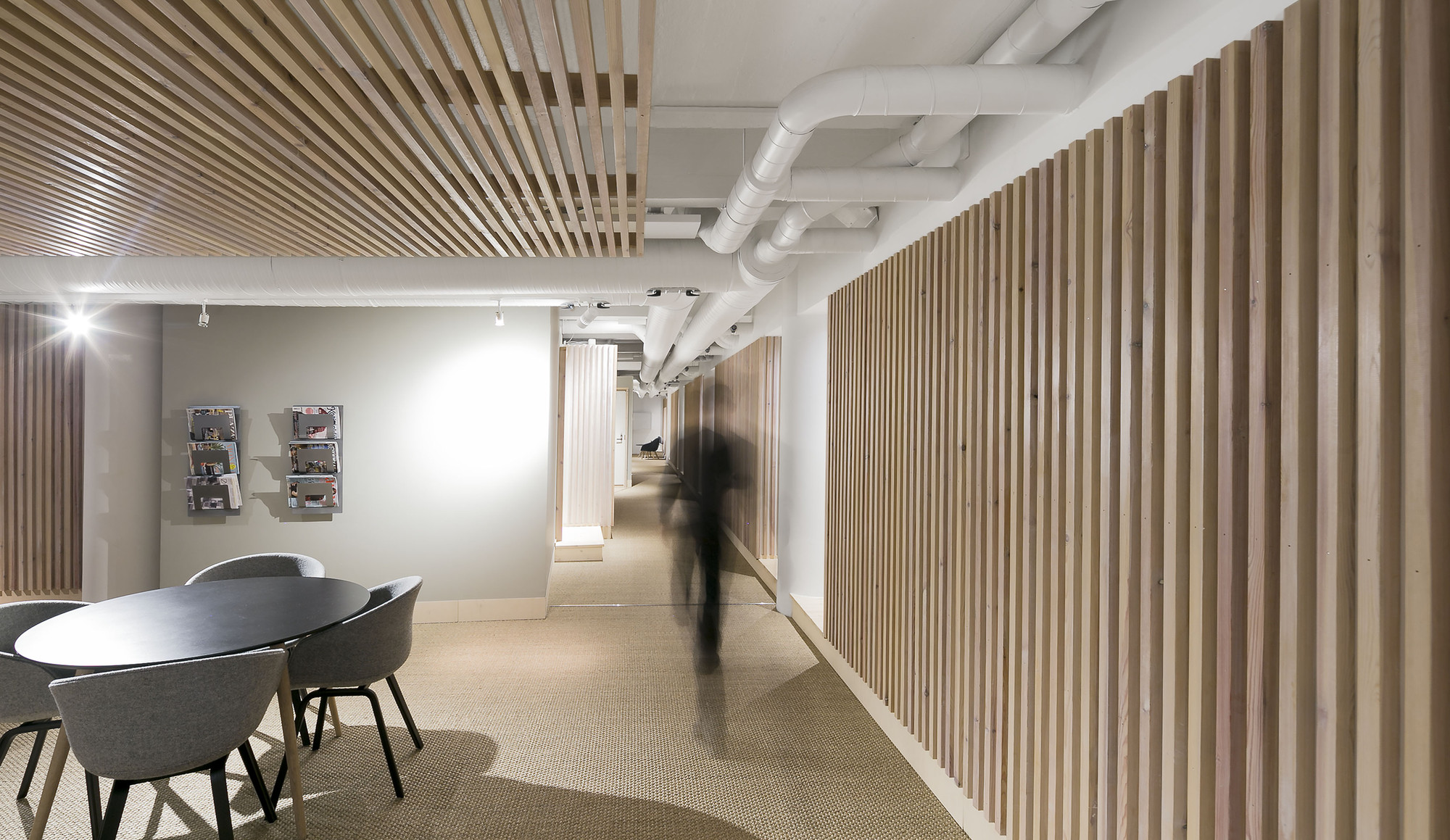
-
Architects: Tuomas Siitonen Office
- Area: 145 m²
- Year: 2013





Aalto’s architecture in Rovaniemi, a new exhibition at the Alvar Aalto Museum, takes an in-depth look at Alvar Aalto’s work in and around Rovaniemi. As well as the administrative and cultural centre, the works on show include lesser-known residential and commercial buildings. The exhibition, collated by the Provincial Museum of Lapland, will be open in the Gallery at the Alvar Aalto Museum from 1.11.2013 to 2.2.2014.

ALA Architect's submission for Aalto University's Campus2015 international design competition proposed a "conglomerate of buildings to form an incubator of activity." Their aim was to "connect existing structures and projects to create a new areal hotspot, an urban concentration with vivid street life" in order to nurture an "open display of creativity."



ALA Architects have just won the design competition for the new Helsinki Central Library with their entry “Käännös”. Located in the heart of Helsinki, the 16,000 square meter library building will consist almost entirely of public spaces and will offer a wide selection of services. It will serve as the new central point for the city’s impressive public library network and is slated to open in 2018. More images and architects' description after the break.

The Museum of Finnish Architecture’s summer exhibition, 'Light Houses.Young Nordic Architecture' is a two-part showing of contemporary work by young Nordic architects taking place now until September 22. Thirty-two architects from Finland, Sweden and Norway – all born after 1962, the year the pavilion was designed – were invited to design a sculptural piece that both complements the modernist vocabulary of Fehn’s pavilion and encapsulates their office’s philosophy of architecture in a 3D form of pre-specified dimensions. More information on the exhibition after the break.


Located in a rural setting in central Finland, a few kilometers north of the city of Tampere, the proposal for the Hämeenkyrö Environmental School by Hyperbuildings aims to be a reflection of the school's nationally acclaimed environmental curriculum. The addition is an L-shaped volume that forms a new central courtyard with the existing 1903 building where the school is currently housed. This approach seeks to maximize opportunities for having natural and agricultural landscapes on the site. More images and architects' description after the break.

Mandaworks and Hosper Sweden were just awarded this past week with the third prize in the open international architectural competition in Mikkeli, Finland. From 107 proposals submitted last October, Mandaworks and Hosper Sweden were one of five teams selected to continue work in the second stage. Mikkeli is a medium-sized municipality with 80,000 inhabitants, most of whom live in the urban area Mikkeli. Their challenge was to find a model for how Mikkeli can densify around and best utilize the lakefront in an ecologically sensitive & holistically sustainable way. More images and architects' description after the break.

