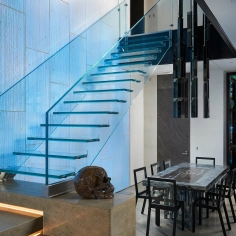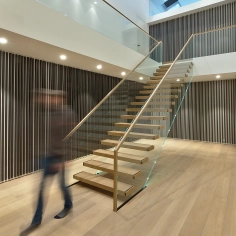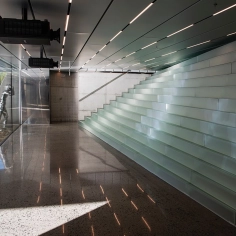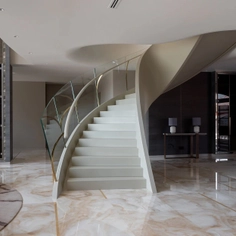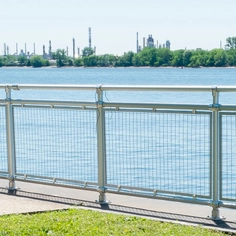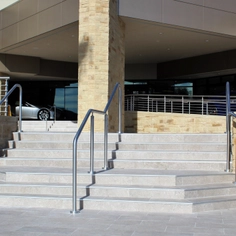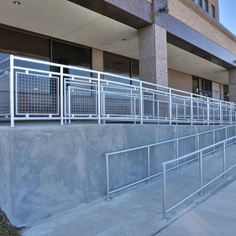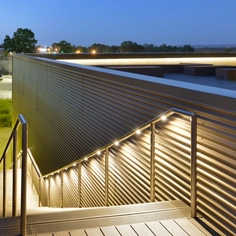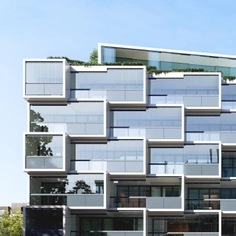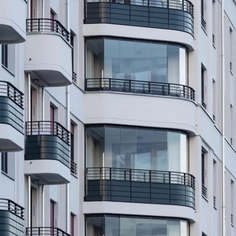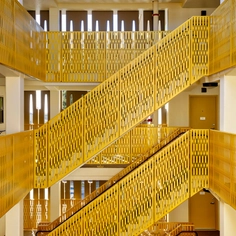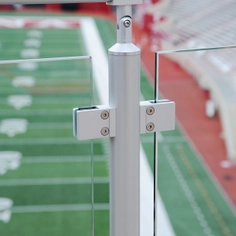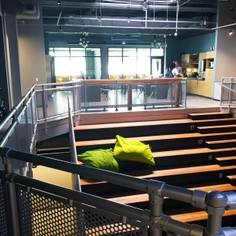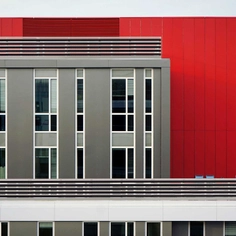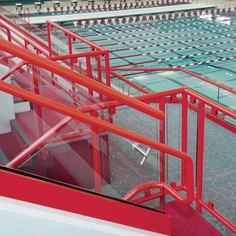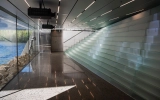Siller Treppen is a company that specializes in creating unique staircase designs that are tailored to meet the specific requirements of each project. They recently crafted the Sky-Screw Cantilever Staircase for a house designed by HMG Bau und Projektgesellschaft GmbH.
This unique staircase was designed and built specifically for this project. It features a complex steel structure that is embedded in the wall to support the cantilevered glass treads. The treads are made from eight layers of glass in different sizes, which give the structure a growing effect. Additionally, the Cantilever Staircase has an LED function that adds a futuristic touch to its style
 |
Project Details
| Location | Frankfurt, Germany |
| Architect | HMG Bau und Projektgesellschaft GmbH |
| Type of Building | House |
| Products Used | Siller Treppen Sky-Screw Cantilever Staircase |









