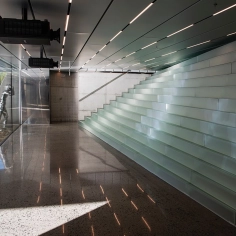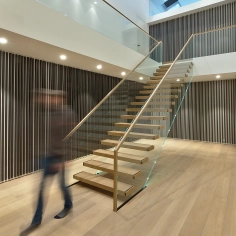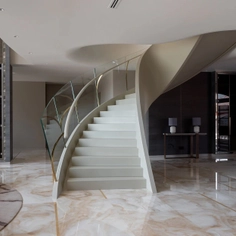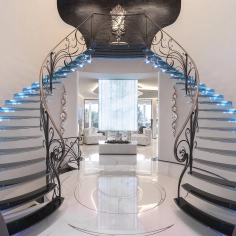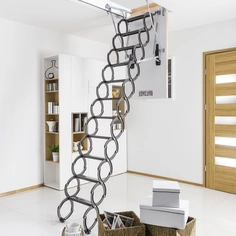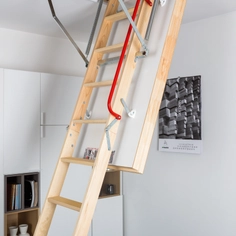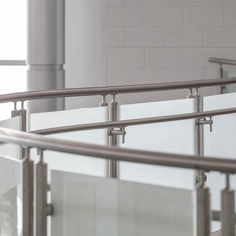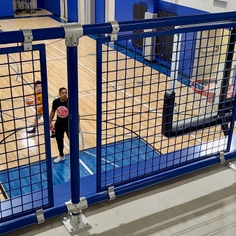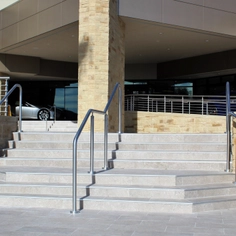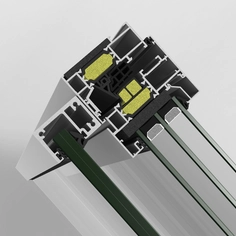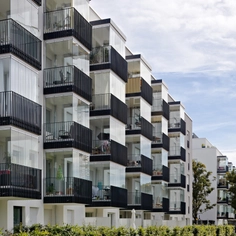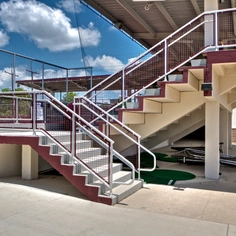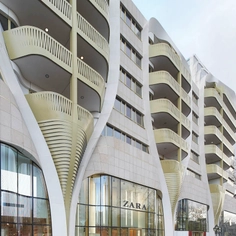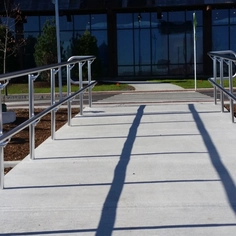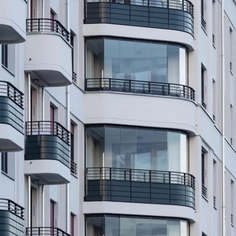The product has been saved to the folder:
My Downloaded Products
Siller Treppen is a company that creates unique staircase designs that are tailored to meet the specific requirements of each project. For this residential project designed by Northwork, Architects, and Planners and built by Power Construction, Siller Treppen crafted a Mistral Chicago Glass Staircase.
Characteristics
The Mistral Chicago Glass Staircase is a free-standing fully transparent structure. The staircase features seamless glass stringers and minimalist in-line attachments. A distinctive tread-to-stringer connection gives the Glass Staircase a floating appearance.
Project Details
| Location | Boston, USA |
| Architects | Northwork, Architects, and Planners |
| Building | Power Construction |
| Type of building | Apartment |
| Products used | Siller Treppen Mistral Chicago Glass Staircase |









