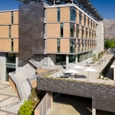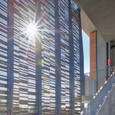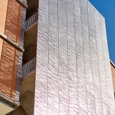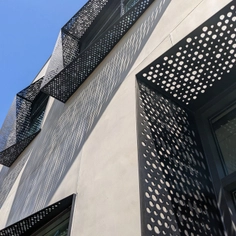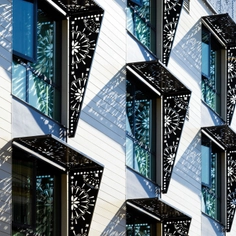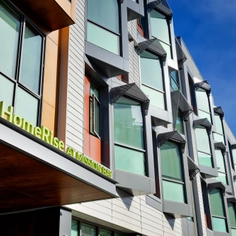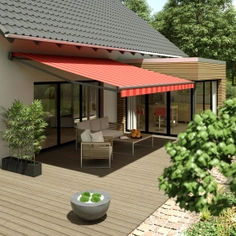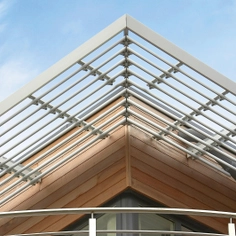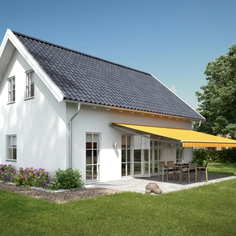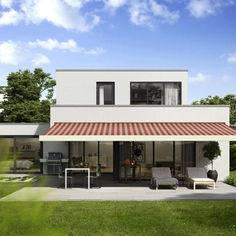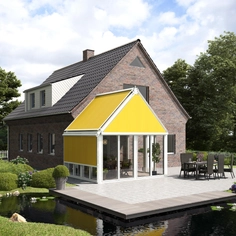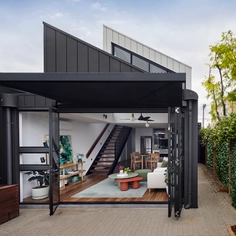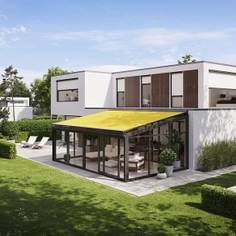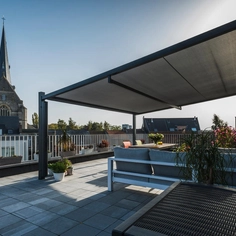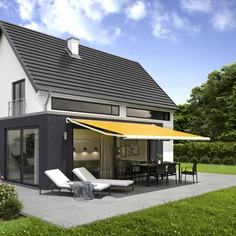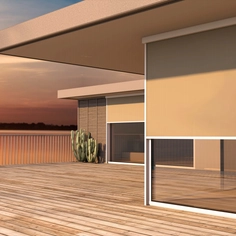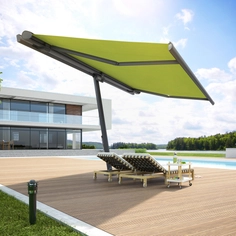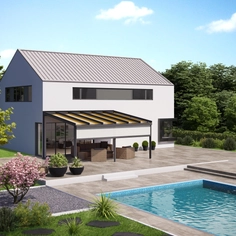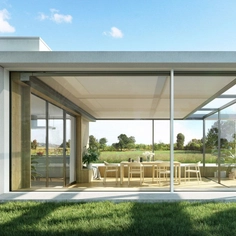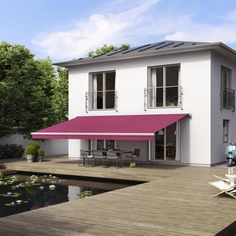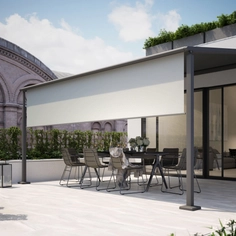-
Use
Exterior -
Applications
Exterior facades, corporate, educational, commercial, residential, pre-fab modules -
Characteristics
Easy installation, laser-cut or picket-style, rigid, customizable, non-flammable
BŌK Modern specializes in designing and developing innovative architectural metal panel systems. BŌK Modern crafted metal Sunshades for the recently finished School of Medicine Building II in California.
Commemorating their 10th anniversary, the University of California, Riverside inaugurated the School of Medicine Building II. Designed by CO Architects and Hensel Phelps, this five-story, 90,000-square-foot facility offers collaborative spaces for students, faculty, and staff alike. The building offers an inviting outdoor plaza, featuring ample seating and lush landscaping, fostering a cohesive environment that harmonizes with surrounding structures. The architects incorporated BŌK Modern's Sunshades, which add a contemporary hint to the façade while protecting it from the sun. Additionally, BŌK Modern provided matching wall screens and stair guardrails.
Product System Used
Sunshades: Sunshades are available in four distinct designs: Bracketed Sunshades, Full Height Bracketed Sunshades, Bracketless Sunshades, and Trellis Structures.
- Direct Mount Canopy: This bracket-less design is directly attached to a concrete slab using embedded Unistrut or Bok’s Universal Bracket Connection, simplifying penetrations through the waterproofing system.
- Bracketed Canopy: Available in perforated, picket-style, or solid types, this traditional design provides sun-shading or rain protection. Details minimize the appearance of brackets for a cleaner aesthetic.
- Rod and Clevis Canopy: Designed for deeper overhangs, this option extends up to 8′ from the building's face, providing larger coverage without heavy structural steel framing.
Wallscreen: Enfold Façade’s Wallscreen systems offer versatile applications for building exteriors, parking garage screens, and green screens. These panels can be directly affixed to the edge of a slab or other structure, eliminating the necessity for secondary supporting members. Delivered fully fabricated and finished to the site, these panel systems are ready for immediate installation. Maintaining the precision laser cutting characteristic of the entire BŌK Modern product line, the Wallscreens are customizable in a diverse range of patterns and shapes.
Guardrail: BŌK Modern’s signature laser-cut panels define their Stair Guardrails, which can be applied to both interior and exterior applications. These Stair Guardrails can be mounted either to the top or exterior of the stringers with panel joints at right angles to the stringer or perpendicular to the treads. A mounting bracket is available for handrail supports to be seamlessly integrated between the panels. BŌK Modern’s Stair Guardrails are made up of unitized structural panels that require no additional posts.
Project Details
| Project | UCR School of Medicine |
| Designer | CO Architects |
| Location | Riverside, CA |
| Installation | Buxcon Sheet Metal |
| Photography | BŌK Modern |
| Color | IFS FRML 99783, JLR Gray Bonded |
| Material | 3/16' Aluminum |




