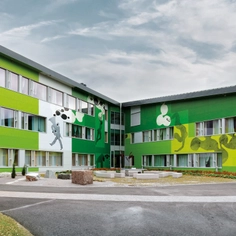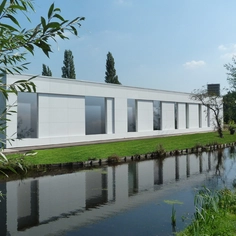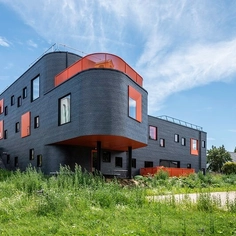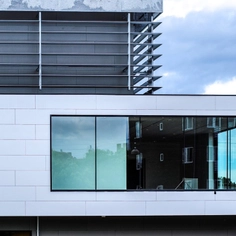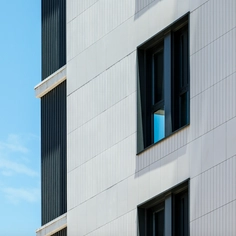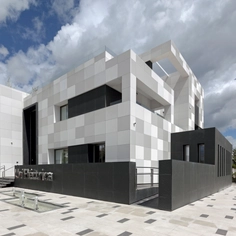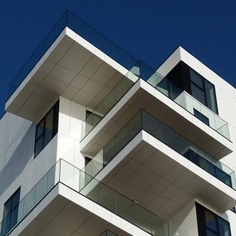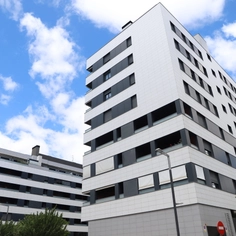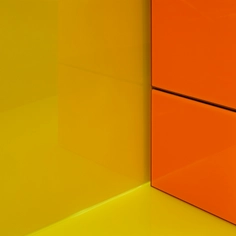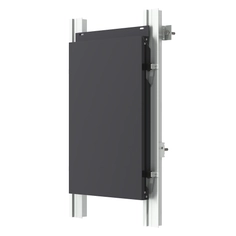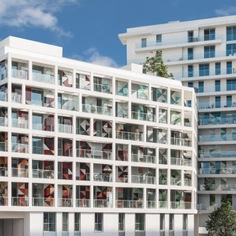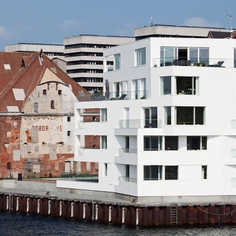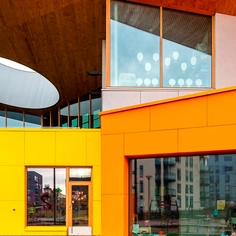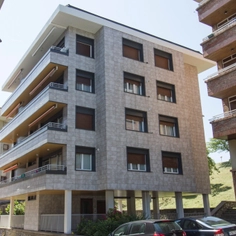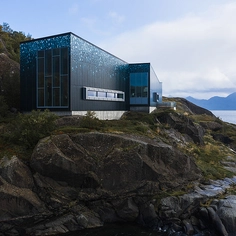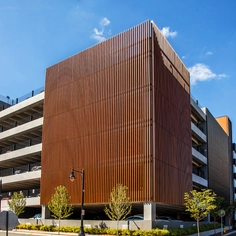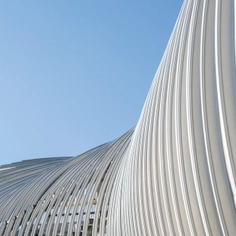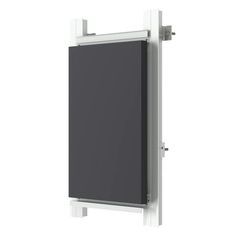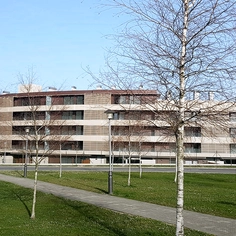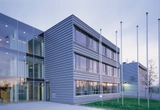MOEDING is a German manufacturer that specializes in ceramic tiling for architectural facades. Started in 1981, the company has four standardized cladding systems that nowadays cover over 5,000 facades worldwide, all produced in their Munich factories.
MOEDING produces rear-ventilated tile facades with rainscreen cladding, which can benefit the energy balance of the building. While they strive for simplicity, all of their products are highly customizable to fit all architectural ideas. The MOEDING ceramic tile systems can be fitted into the facade of any building type: new buildings, renovation projects, public, or corporate buildings, industrial or residential buildings, etc.
 |
| Facade of the Enercity building. © Markus Guhl |
The MOEDING ceramic facades are composed of individual brick tiles, mounted into aluminum substructures. They can take several shapes, such as smooth, flat grooved, curved, waved, or even based on three-dimensional shapes.
The facade system offers:
- long-lasting materials
- natural resources
- efficient production
- economic development through fast and efficient installation
- high individuality due to large design option potential
- energy efficient
- low maintenance
Color fidelity and design freedom
The combination of the large range of colors, formats, surfaces, and shapes for brick tiles affords designers infinite freedom in facade design. Plus, brick materials have unlimited lifespans and can withstand all environmental influences with minimal maintenance.
MOEDING has two main color classifications for its bricks: classic and glazed colors.
Classic colors are the colors of the fired, unglazed ceramic tile, directly depending on its chemical composition. Their chromaticity is achieved by the special composition of these raw materials, and the tiles receive no further treatment after the burning process.
The brick families have basic classic color families resulting directly from the specific combinations of ingredients and burning temperatures.
| |
| Facade with custom tiles for the Kuggen building © Ake E:son Lindman AB |
All tiles can receive a glazing on top of their original color, and it can be personalized. The glazed ceramic tiles can have matt or glossy finishes to client demand. While there is a catalog of glazes to choose from, there is the possibility of achieving tailored colors, and even individual art glazing, where an artist glazes tiles by hand.
| |
| Examples of standard glazes |
Naturalness and sustainability
Brick is made of 100% natural clay, mined from pits that are subsequently restored. It has no added components or heavy metals and it is reusable post-demolition.
Insulation, soundproofing, and fire protection
MOEDING clay tiles are characterized by their systems for back-ventilation with rainscreen cladding, which achieves limited heat loss and reliable heat protection. They can also insulate sound and adapt to local technical fire protection requirements.
Value preservation and energy efficiency
The thickness of insulation materials underneath the tile layer can be adapted to the insulation requirements of the site. Additionally, the rear-ventilated facade with rainscreen cladding ensures healthy indoor climates.
Economy and easy installation
The MOEDING ceramic facade is considered an economical option due to the standardized installation system and the durability of its materials.
Efficiency through rapid system installation.
All MOEDING tile facades are based on the same base structure of the outer wall. The rear ventilated facades consist of five components, all constructively coordinated with each other:
- Outer wall
- Insulation
- Substructure
- Rear ventilation space
- Tile cladding
Heat preservation, humidity control, weather protection, and installation all depend on the separate components and each can be tailored to the building’s specific climate.
Installation process
All MOEDING tile facades share the same standardized construction process: The substructure is first attached to the building with tile holders, support profiles, and joint profiles. Then, the brick tiles are mounted without the need for any tools. As the tiles can be installed in any order, even in a top-bottom order, the assembly process can adjust to other steps.
Distribution of functions in wall construction:
| |
- load-bearing wall
- thermal insulation
- substructure
- ventilation gap
- brick slab
|
There are four signature MOEDING tiles:
| |
| ALPHATONⓇ tiles on the facade of Martini school © Axel Roderus |
ALPHATONⓇ was the first product of the company and it is available in 12 standard formats.
| Name | ALPHATON® |
| Product Type | Brick tiles |
| Lengths | Up to 1,500 mm |
| Heights | 150 to 400 mm |
| System types | Gen. 06-Rapid;
L2-Rapid Landscape
L2-Rapid Portrait |
| DIN Standards | DIN 18516, Part 1
for rear-ventilated facades with rainscreen cladding |
| Approvals | GENERAL TYPE APPROVAL
Z10.3-732 |
| |
| Fontenay Hotel with curved LONGOTONⓇ tiles on the facade © Anke Müllerklein |
LONGOTONⓇ is a tile that can extend up to 3.000 mm in length and can be adapted to different construction shapes.
| Name | LONGOTONⓇ |
| Product Type | Brick panels in long format |
| Lengths | Up to 3,000 mm |
| Heights | 150- to 1,000 mm |
| System types | Gen. 06 and soon
L² Rapid for horizontal format |
| DIN Standards | DIN 18516, Part 1 for rear-ventilated facades with rainscreen cladding |
| Approvals | GENERAL TYPE APPROVAL:
Z-10.3- 805 |
| |
| Camden Lock Market building with BAGUETTE brick facade © Anke Müllerklein |
BAGUETTE. These are narrow ceramic rods usually threaded into aluminum tubes.
| Name | BAGUETTE |
| Product Type | Hollow ceramic elements e.g. oval, triangular, four-edge |
| Lengths | Up to 3,000 mm |
| Heights | 150 to 400 mm |
| System types | With rearward attachment
screw straps or rapid system |
| |
| SERATON facade ©ALEXANDRE ZVEIGER |
SERATON these rectangular bricks enable semi-transparent facades with panels of up to 1.500 mm and heights of up to 300 mm.
| Name | SERATON® |
| Product Type | Brick grid |
| Lengths | Up to 800 mm, special formats on request |
| Heights | Up to 480 mm, special formats on request |
| System types | Stainless steel rope construction |
| |
| Triangular LONGOTONⓇ tiles on Kuggen facade © Ake E:son Lindman AB |
The company also offers customized brick tiles that can be individualized by shape, volumetry, texture, color, orientation, size, and even their installation process. The company also offers customized tiles made after a company’s logo or even hand-made single pieces.
| Name | Special |
| Product Type | Brick tiles in every desired format |
| Lengths | Individually selectable |
| Heights | Individually selectable |
| System types | Format dependent |
The BAGUETTE and SERATONⓇ modules are suitable for partially transparent facades or facades over glass surfaces, as the brick dispositions are flexible and can serve as simple accents or as links between differently designed building parts.
MOEDING is located in Marklkofen, producing over 500 thousand tiles daily. Their tiles have been implemented in over 5000 projects and are available in 60 countries worldwide.
You can take a look at the samples of customized tiles at MOEDING's library,
And you can also check out references at MOEDING's reference archive




































