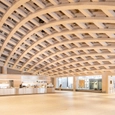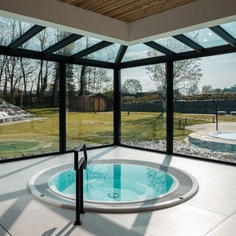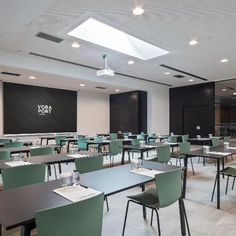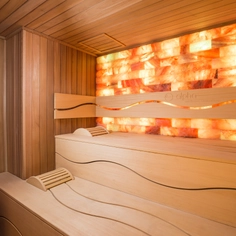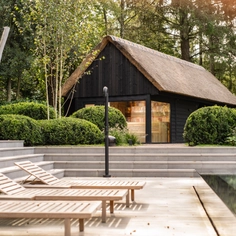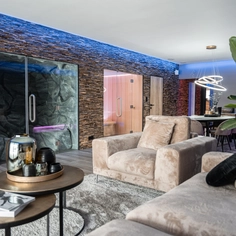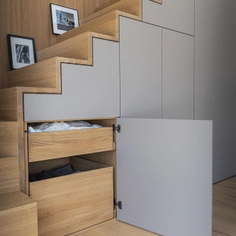-
Use
Planning, production and assembly -
Applications
Educational / Entertainment -
Characteristics
Prefabricated, free form wood project, uses parametric planning to realise complex designs, modular system
Wisdome Stockholm at the Tekniska Museet in Stockholm employs advanced visualization technology to address complex issues. Blumer Lehmann, along with project partners, developed and oversaw the production and assembly of the Free Form timber structure.
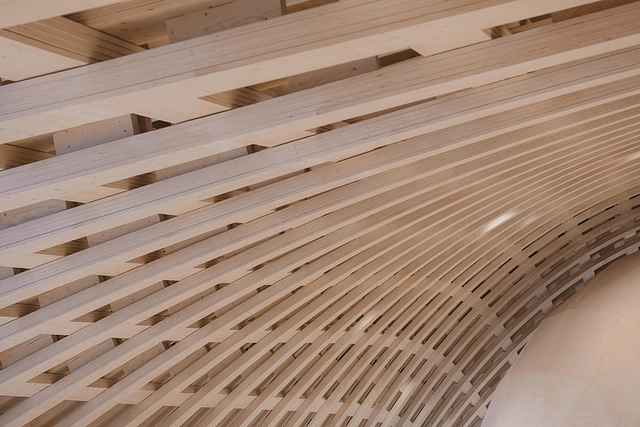 |
Designed by Elding Oscarson and Florian Kosche, the architectural competition mandated the use of cross-laminated timber (CLT) and laminated veneer lumber (LVL), supplied by Stora Enso. The project team utilized traditional construction methods, employing dowels and plugs for joints in the Free Form vaulted roof, allowing beams to span the structure efficiently.
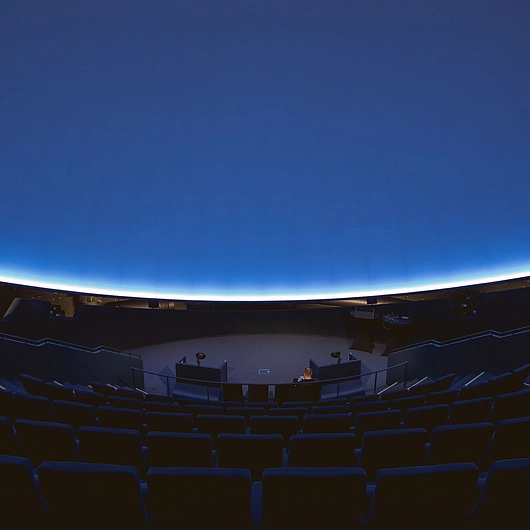 |
Internally, the building houses Wisdome Stockholm, featuring a hemispherical dome structure with a 3D cinema. Notably, all dome components are crafted from cross-laminated timber (CLT) at the Stora Enso factory in Sweden. This case study highlights effective collaboration and problem-solving in realizing an innovative architectural project.
Please find more information here.











