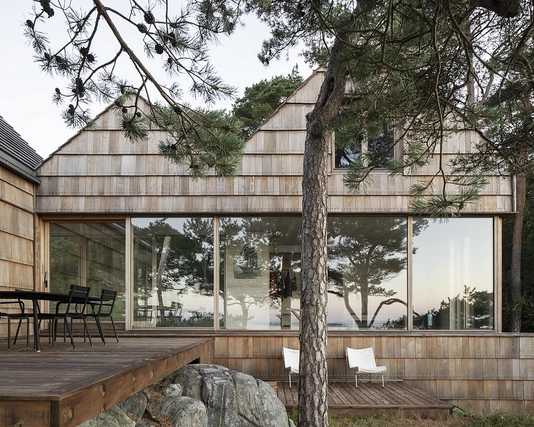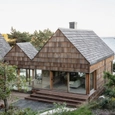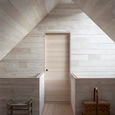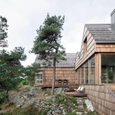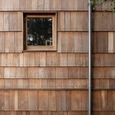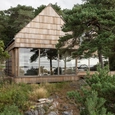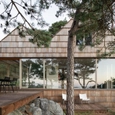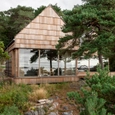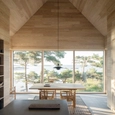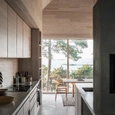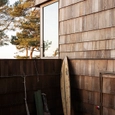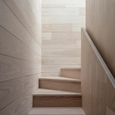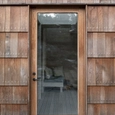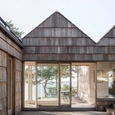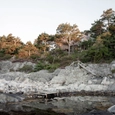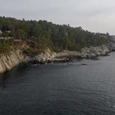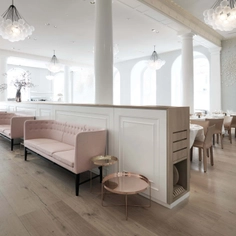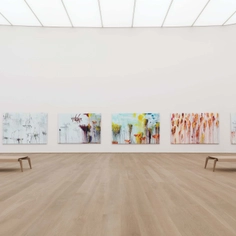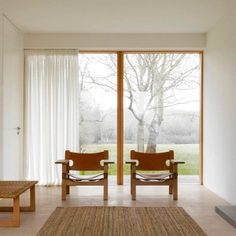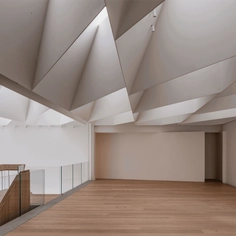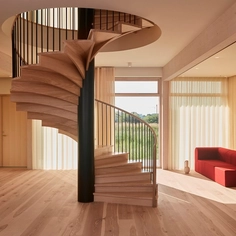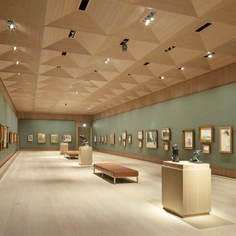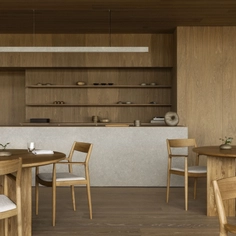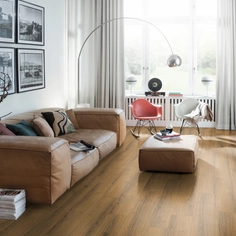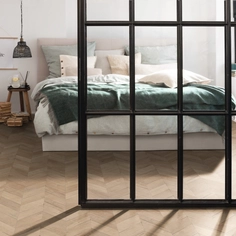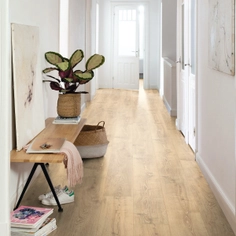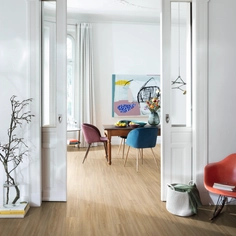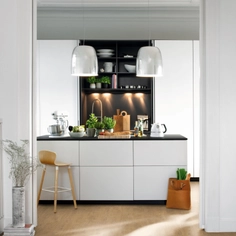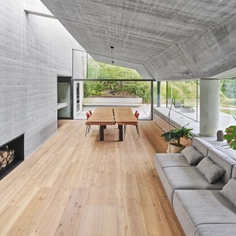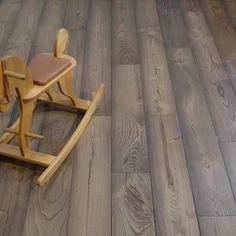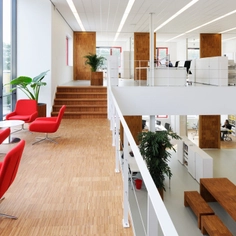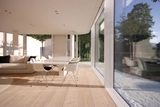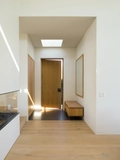-
Use
Flooring, paneling, wall cladding -
Applications
Residential -
Characteristics
Douglas tree wood, solid wood, natural details, variety of sizes, different expressions, high-quality, sustainably designed and sourcing -
Format
Planks -
Colors
Light Oil -
Sizes
Thickness: 28 mm, Width: 150 mm, Random lengths: 1–5 m
Solid Oak offcuts and Douglas wood from Dinesen were used extensively throughout the Saltviga House. Situated along the South Coast in Norway, the house is entirely constructed from wood. Designed by Kolman Boye Architects, it was created as an experiment on caring approaches to construction, using the most beautiful leftover materials in the world.
House Design
The architects' inspiration for the house came from the Norwegian landscape, their curiosity about wood as a material, and their responsible approach to architecture. The result is a thoughtful family home that respects its surroundings and speaks to all the senses.
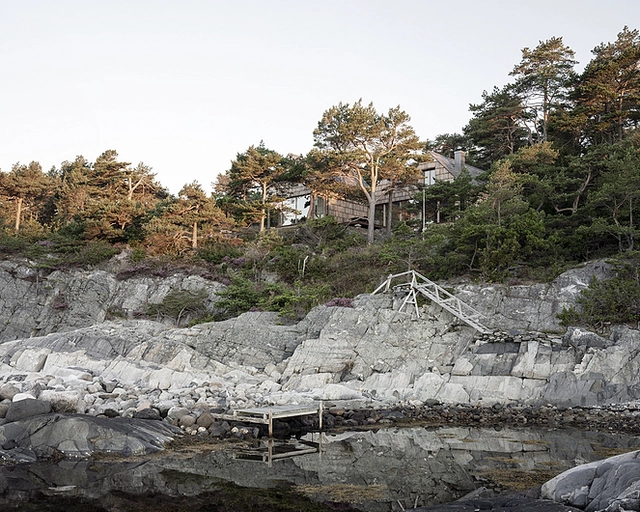 |
The house is built over five levels in order to adapt to the landscape and terrain. Every part of the building has a purpose and forms a connection to the surroundings. The existing landscape played a key role in the architectural design, which aimed to minimize the impact of the building on the natural setting.
The narrow paths that run across the forest floor, shaped by the owners of the site over generations, remain untouched, and the architecture accommodates the natural view of the sea in between the trunks of the old trees. Thus, the occupants can enjoy the sheltered, sunny nooks that emerge in combination with the preserved trees and beautiful winding paths through rocks and scrubland.
Douglas and Oak Wood
The unique roof and exterior walls, made from offcuts from the production of Dinesen Oak planks, give the building a distinctive character. Douglas planks were used in their natural proportions for the interior walls and floors. The result is a vibrant interplay of varying color shades and the delicate fragrance of Douglas fir. Using narrow, short planks allowed the architect to use as much of the felled tree as possible while creating a connection to nature.
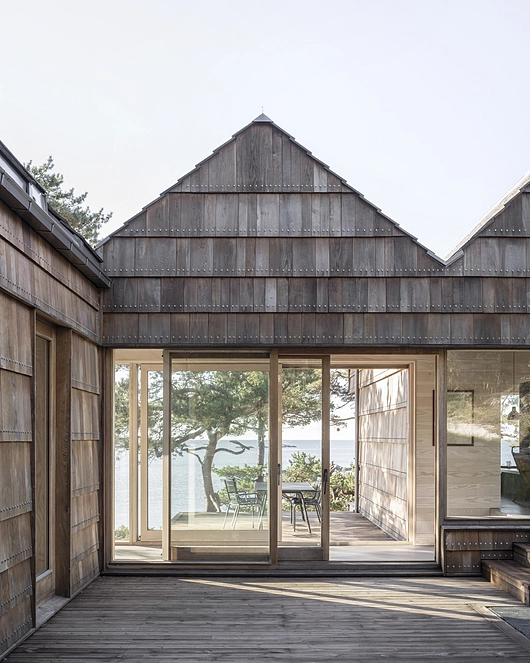 | 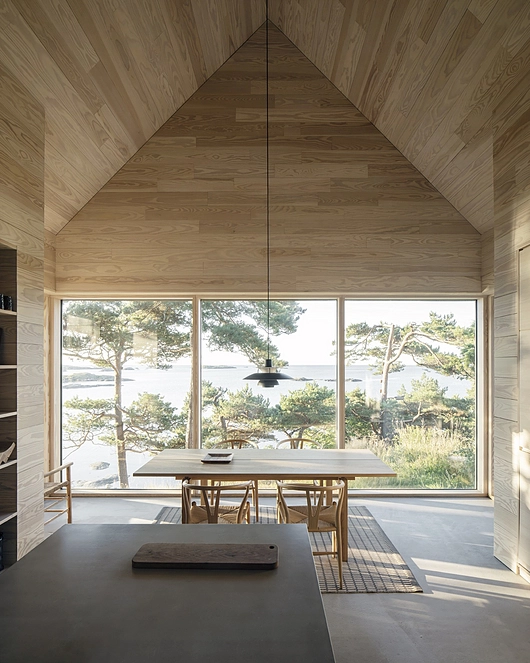 |
This nod to nature is also evident in interior solutions such as shelves, bookcases, and steps and in the custom-designed kitchen with fronts made from Douglas offcuts.
Project Details
| Project | Saltviga House |
| Location | South Coast of Norway |
| Architect | Kolman Boye Architects |
| Photographer | Johan Dehlin |
| Products | Exterior – 12,000 Dinesen Oak and Douglas offcuts, Interior – Wall cladding Dinesen Douglas |


