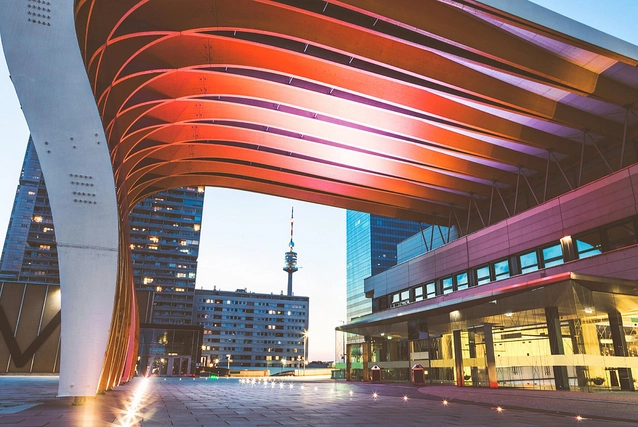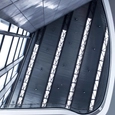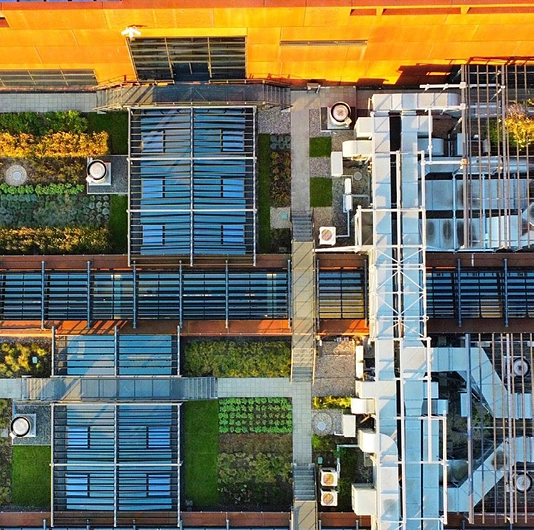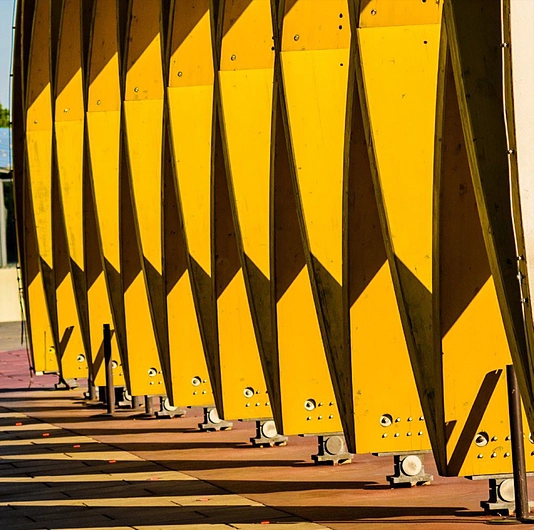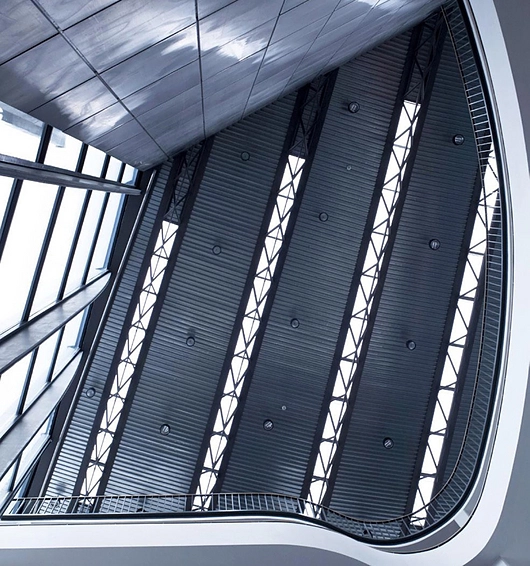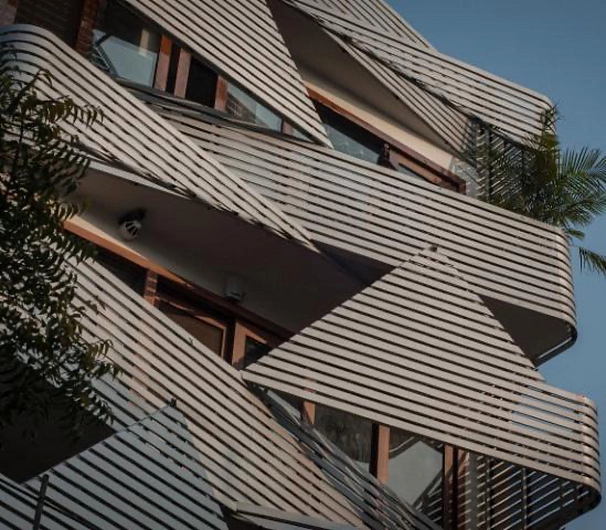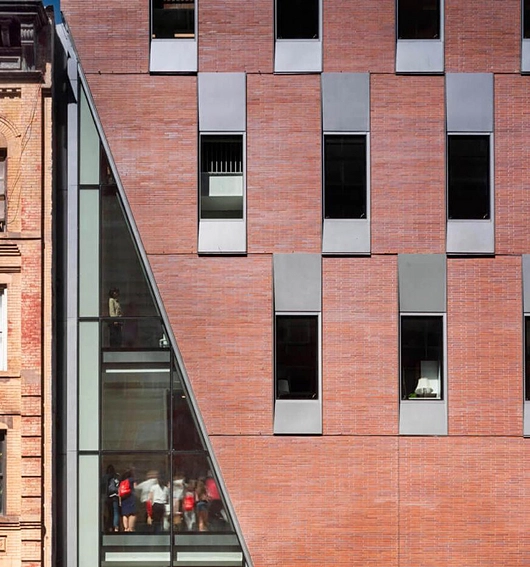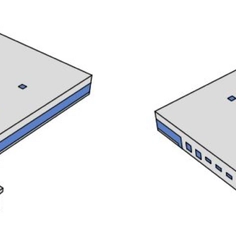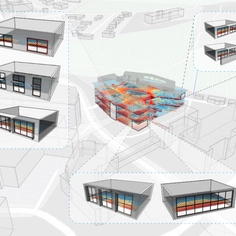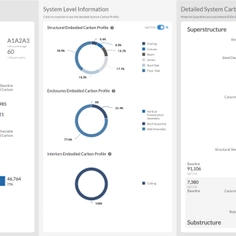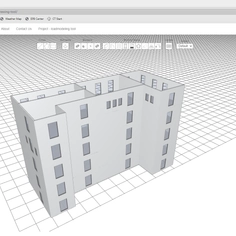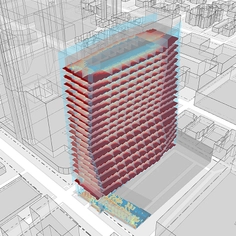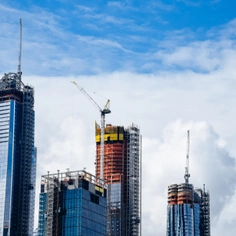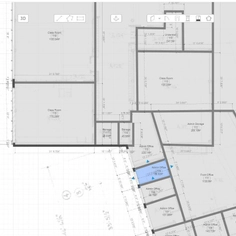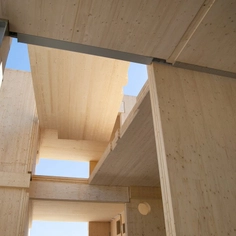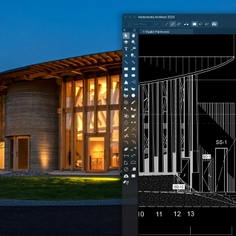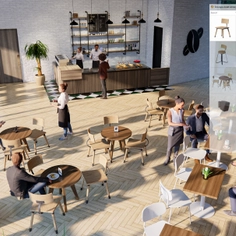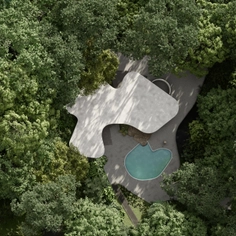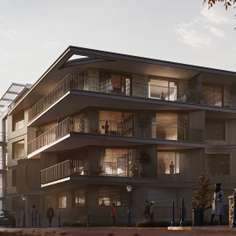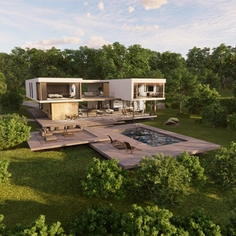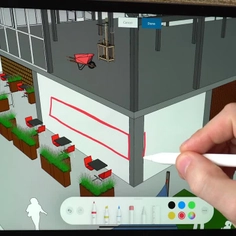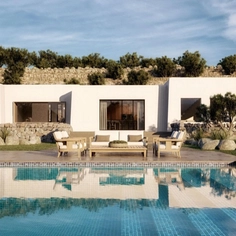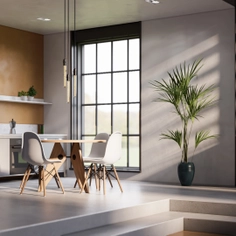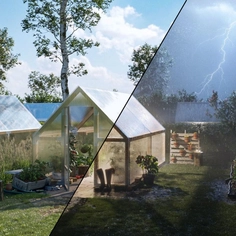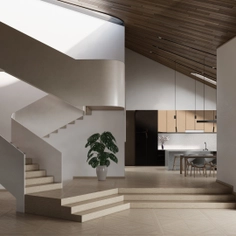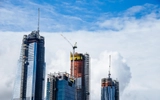Today's building stock predominantly utilizes active modes of heating, cooling, ventilation, and lighting, represented by several building systems. A significant fraction of the energy consumed by these systems is derived from the combustion of fossil fuels, emitting greenhouse gases and pollutants into the atmosphere. This makes it crucial for architects, engineers, and building owners to take appropriate action to reduce the carbon footprint of buildings through strategic design decisions.
When these decisions involve measures that do not rely on active systems, they are termed 'passive measures'. Conventionally, the active modes of heating, cooling, ventilation, and lighting utilize energy-intensive electromechanical processes. Conversely, the passive measures help maintain indoor thermal comfort using the inherent physical and thermal properties of the building envelope and its surroundings.
In this guide, cove.tool presents a series of six envelope-level passive measures to be implemented from the design phase of new or existing buildings. These measures include microclimate management, orientation optimization, passive roofing, passive facades, operable fenestration, and passive building fabric.
1. Microclimate Management
The conditions facilitated by the physical elements surrounding a building constitute the microclimate. It is influenced by factors such as vegetation, soil properties, water bodies, mutual shading caused by neighboring buildings, and regional exposure to particulate matter. In warm climates, project teams can optimize the microclimate by incorporating landscaping features like regional vegetation, water bodies, and unpaved land to retain moisture and provide shading. Aligning the vegetation with seasonal airflow and sun path patterns further enhances the microclimate. In cool climates, although the microclimate is less effective in harnessing solar radiation, project teams can still utilize the thermal mass of nearby elements such as paving or shared walls to provide radiant warmth.
2. Orientation Optimization
Location-sensitive building orientation is an exceptionally cost-effective and efficient passive design strategy. By considering the regional climate and microclimate, the orientation of a building can be optimized to maximize sunlight for daylight and leverage wind for natural ventilation. To determine the ideal orientation, the design team can rely on tools such as sun-path charts, which display seasonal shadows, and wind-rose charts, which indicate wind direction and strength. Specialized tools like cove.tool, along with guidance from domain experts, can provide valuable assistance in this process. The goal is to minimize the impact of the summer sun while maximizing the benefits of the winter sun. During summer, encouraging airflow into the building during morning and evening hours proves beneficial, while in winter, allowing afternoon airflow indoors can be advantageous.
3. Passive Roofing
The roof, as the uppermost surface of a building, is exposed to direct sunlight during peak daylight hours and has a significant impact on the thermal environment below. In warm climates, project teams can design roofs to mitigate solar heat gain by employing reflective materials like tiles, paints, or coatings, or by utilizing the thermal mass of the roof to dampen heat flow. Temporary shading options such as fabric, vegetation, or high-emissivity materials can also provide cooling effects. In cool climates, insulation is key to preventing heat loss through the roof, typically applied on the indoor side. Careful consideration of roofing materials and strategies, taking into account structural properties, thermal characteristics, and chemical inertness, is crucial. Optimizing the roof's U-value should be a priority in these regions.
4. Passive Facades
The facade, similar to the roof, serves as a natural barrier against solar radiation and plays a vital role in maintaining indoor thermal comfort. To minimize the impact of solar radiation and enhance occupant comfort, project teams can implement passive strategies tailored to the solar angles and microclimate of the location. Horizontal and vertical shading devices like louvers, overhangs, and movable shades can be utilized, or climbing and potted plant species such as Wisteria and Ivy can be incorporated. These strategies directly affect the thermal properties of the facade and promote cooling in summer and heating in winter. It's crucial for the project team to consider the climate and anticipate moderate to high maintenance requirements by the occupants for modified facades. Optimizing the facade's U-value should be a key objective for the teams.
5. Operable Fenestration
Windows play a vital role in providing indoor daylight, radiant heating, ventilation, and passive heating and cooling. In an optimal outdoor climate, windows should be operable year-round. In warm and humid climates, larger windows with a high Window to Floor Area ratio (WFR) are beneficial to promote indoor air movement and sunlight, lowering indoor humidity levels. In contrast, cool and dry climates benefit from a low WFR to minimize air movement and maintain indoor humidity. Careful consideration of glazing properties, such as solar heat gain coefficient (SHGC), visible light transmittance (VLT), and thermal transmittance (U-value), is essential to effectively utilize windows as a passive design strategy. Additionally, fenestration design should consider solar geometry, thermal bridges, and barriers.
6. Passive Building Fabric
The thickness and insulation of the building fabric are crucial for controlling indoor temperatures. Achieving the right thermal mass involves optimizing the heat capacity of the fabric while improving insulation through additional layers or specialized materials enhancing airtightness and reducing heat transfer. In warmer climates, the thermal mass absorbs and releases outdoor heat, keeping the indoor space cooler, while in cooler climates, it retains indoor warmth. Insulation restricts heat and air movement from both sides, with placement on the outer side in warmer climates and the inner side in cooler climates. Optimization should consider thermal mass's U-value and time lag, and insulation's U-value, airtightness, and maintenance requirements.
Envelope-level passive measures contribute to decarbonizing buildings by reducing the need for active heating, cooling, and lighting. Platforms like cove.tool provide valuable modeling and analysis tools for integrating these measures into new projects or renovations. Implementing such measures requires collaboration among the design team, engineering team, and occupants. The project team can develop a collaborative strategy considering the following flow of events:
- The team should classify the climate of the project site as per global standards, such as the ASHRAE Climate Zones. This data is freely available online; it should be analyzed to determine the project-specific design conditions.
- The team should physically or virtually survey the project site to assess the microclimate; the soil characteristics, vegetation, wind patterns, and avenues of mutual shading should be documented to ascertain the probable building orientation.
- The design team should model the building using a 3D geometry platform such as drawing.tool. A detailed 3D model allows teams to perform many forms of analysis including daylight and energy.
- The project team should examine the combined effect of the building elements on the indoor environment using an energy-modeling tool. The functions of the cove.tool analysis software can be useful for this purpose.
- When the potential of the (no-cost or low-cost) passive measures is appropriately explored and included in the final project design, the engineering team should implement the (high-cost) active measures. They should perform load calculations to size the active heating, cooling, and lighting equipment using specialized design tools like loadmodeling.tool. This should be done while ensuring resilience to peak-load events such as a heatwave, blizzard, sandstorm, or an airborne pathogen.
- The team should back up the implementation of the measures with pre and post-occupancy monitoring of the indoor environment. The airtightness of the indoor environment can be examined using a blower-door test. Similarly, the thermal behavior can be examined by instantaneous and long-term monitoring of indoor air and surface temperatures using loggers and infrared thermometers.


