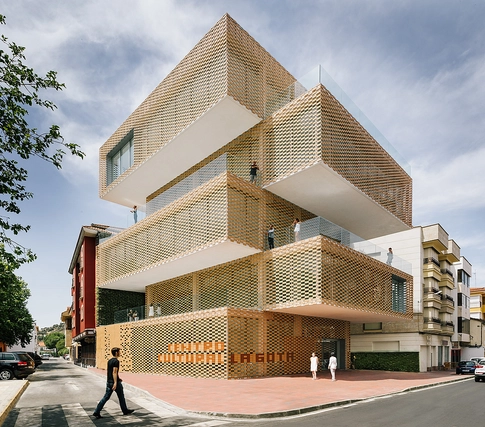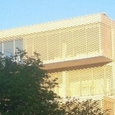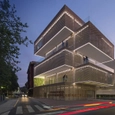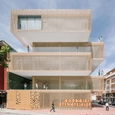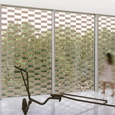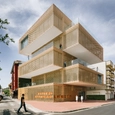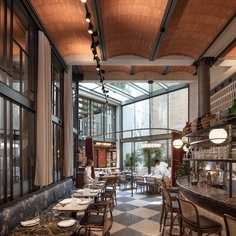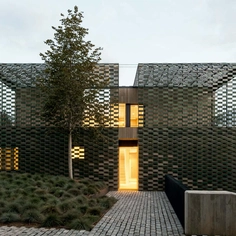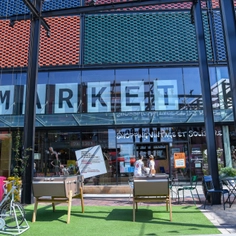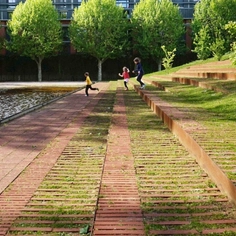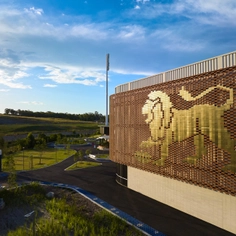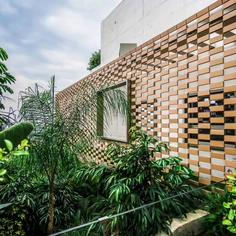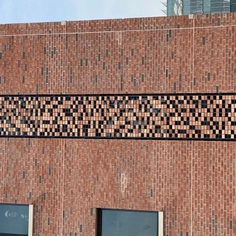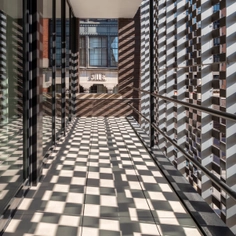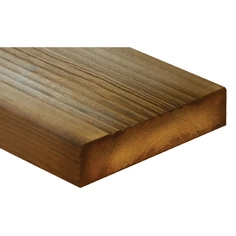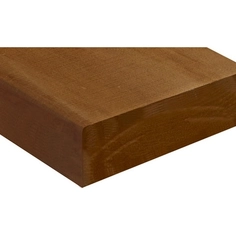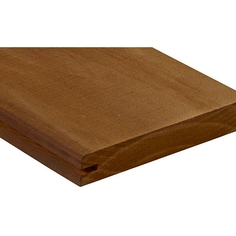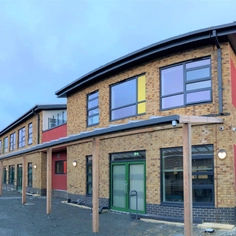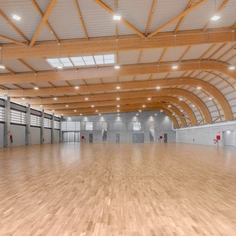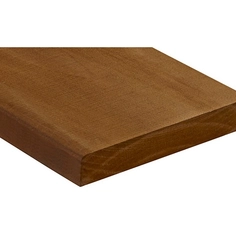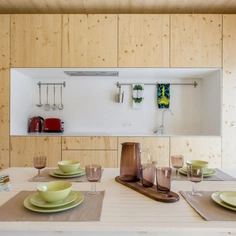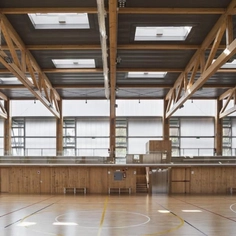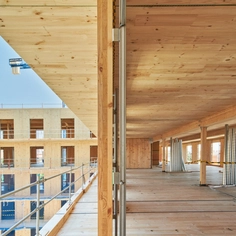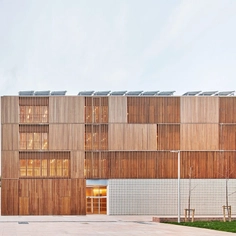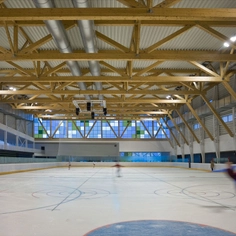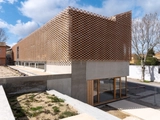-
Use
Ceramic panels and sheets, structure, facade -
Applications
Museum, recreation, cultural space -
Characteristics
Wide range of supports and fastenings, easy installation, breathable solution, easy mantainance, fast laying performance
The award-winning La Gota building is home to a temporary hall, a permanent exhibition of the painter Sofía Feliu, and the Tobacco Museum. The building uses a post-tensioned structure through active reinforcement reducing slab death and increasing span sizes. The Facade is covered using the Flexbrick system.
Volumetric Concept
The volumetry of the Center is attributed to the formation of the tobacco plant, with the principle of equality and diversity, which we also see in these plants - the leaves are equal but different at the same time. This is volumetrically translated into the building by including a shaft as a vertical communication and structure from which plants of equal size and morphology emerge, but with diversity in height, character, and slight displacement.
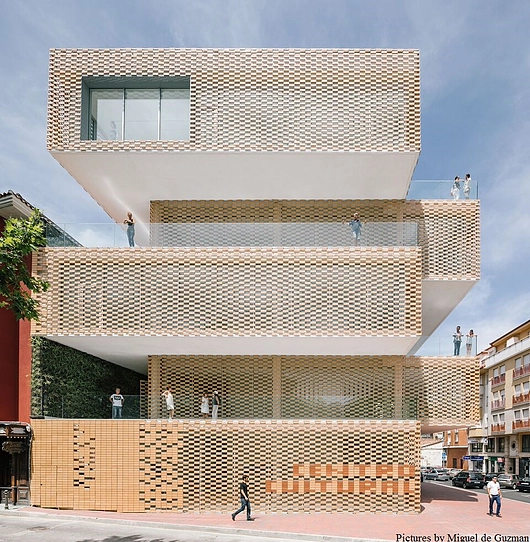 |
Structural System
The overall structural system increases the resistance capacity of the concrete, reduces deformations, and decreases its cracking. This increases the overall useful life of the building. The architects opted for a Flexbrick double skin curtain wall making reference to the ceramic lattices of the old tobacco drying sheds with a solution that has a significantly reduced weight. The result is a more efficient use of materials and a reduction in the overall weight of the structure. The facade system also creates a thermal cushion that directs the view from the inside, preventing overheating in the summer.
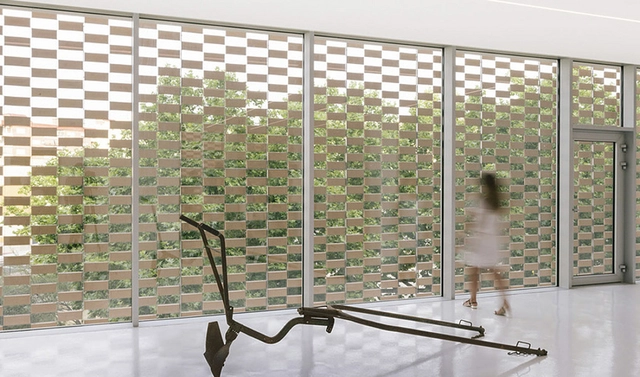 |
Project Details
| Project | La Gota Museum |
| Architect | Losada Garcia |
| Location | Navalmoral de la Mata, Spain |
| Application | Facade |


