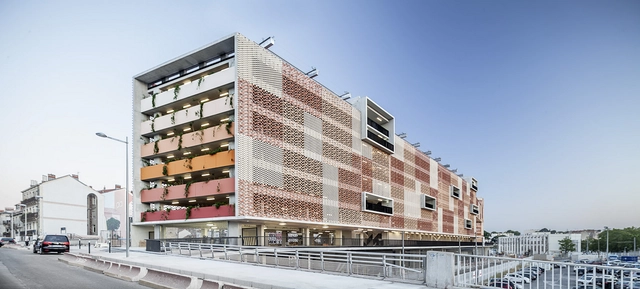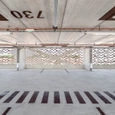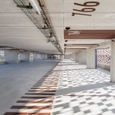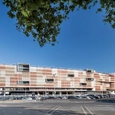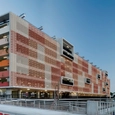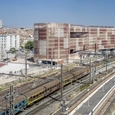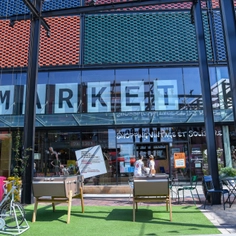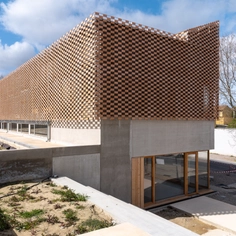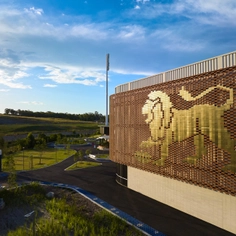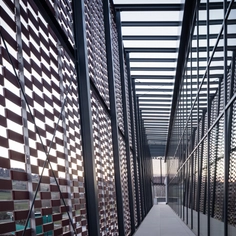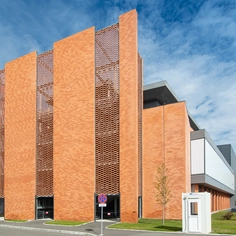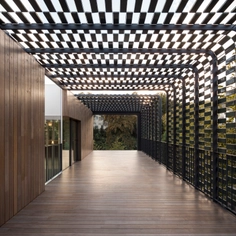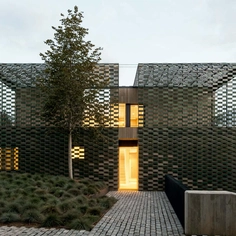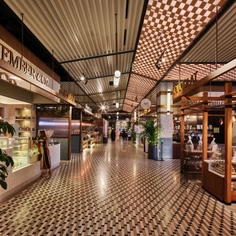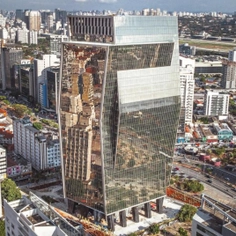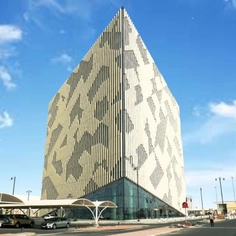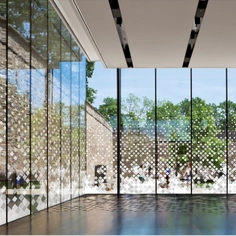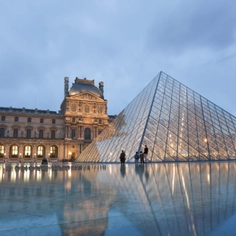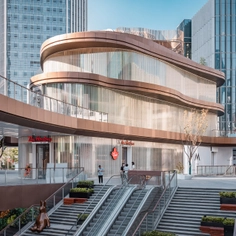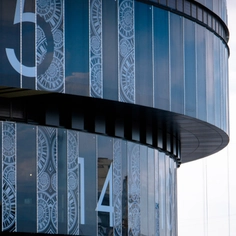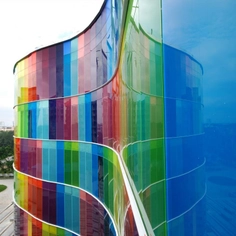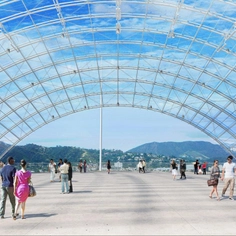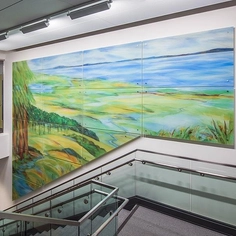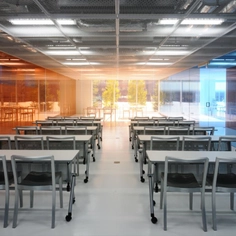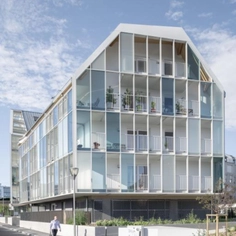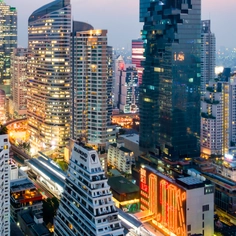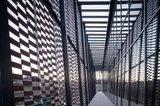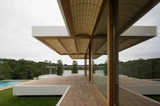-
Use
Ceramic panels and sheets, structure, facade -
Applications
Car park, commercial -
Characteristics
Wide range of supports and fastenings, easy installation, breathable solution, easy mantainance, fast laying performance
The Flexbrick system was used to create a unique facade on a car park, allowing for urban integration while extending the public space between the project and the nearby train station. Using the system allowed for the system to be prefabricated, which in turn made it easier to transform the building for another purpose in the future. This is enabled by the easy installation and removal as well as the reusability of all components inherent to the Flexbrick system. The system is as easy as hanging or unchanging a curtain.
The facade alternates from solid construction to colored latticeworks that have different customized patterns. This creates a play with light both on the exterior and within the interior space of the building and also makes it possible to insert natural elements and vegetation on the facade element.
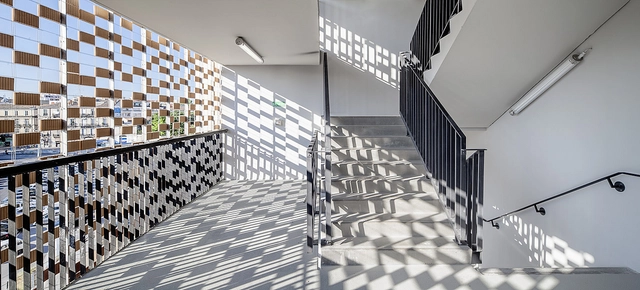 |
Project Details
| Project | Parking Saint Roch |
| Architect | Archikubik Studio |
| Location | Montpellier, France |
| Application | Facade |


