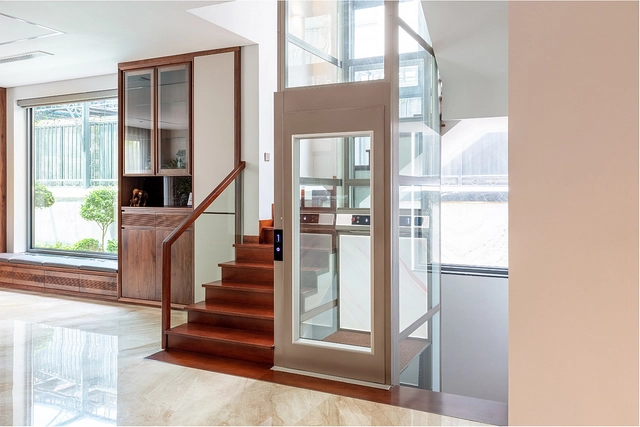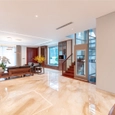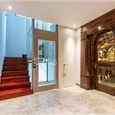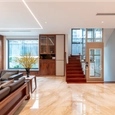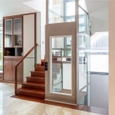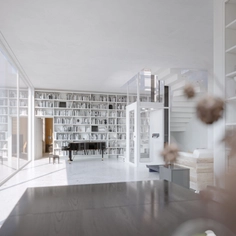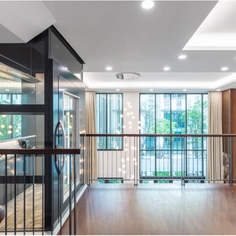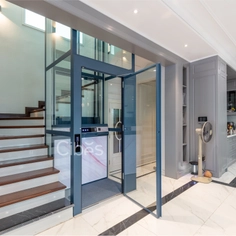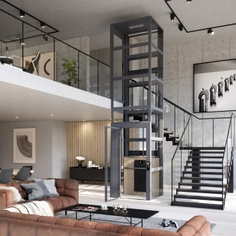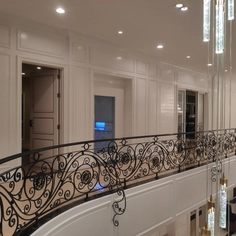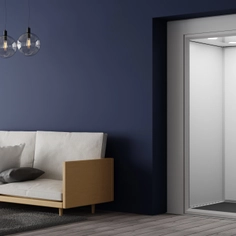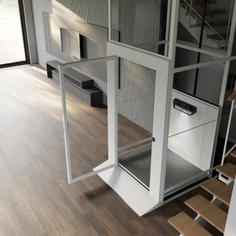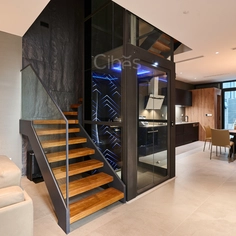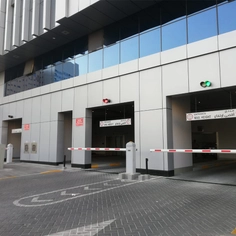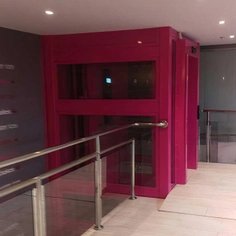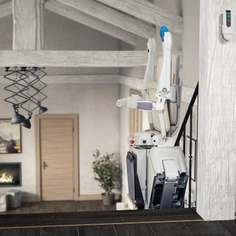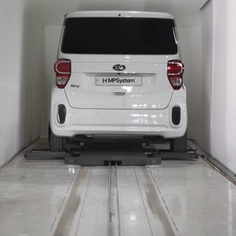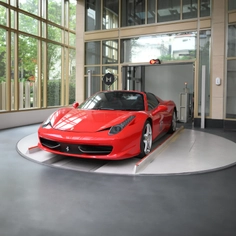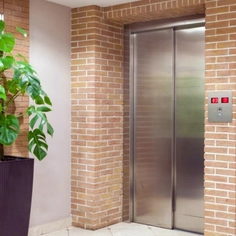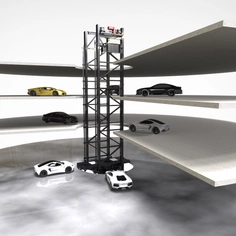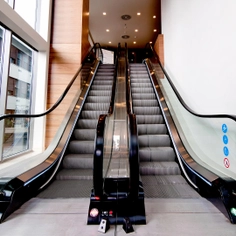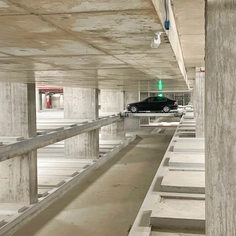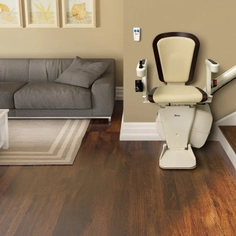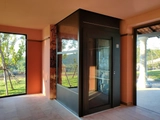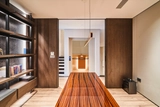-
Use
Elevator, lift -
Applications
Residential -
Characteristics
Premium Quartz powder coat, space-saving, full glass doors, customizable
Klea Studio, the architects in charge of this neo-classic style home came to Cibes with a request: they had worked out an outstanding home design, but at the last minute the client asked to add in a lift that wasn't considered in the original design. The only available space for it was in the middle of the stairs, but it was extremely limited and no traditional lift would fit. Fortunately, Cibes' specialty is elevators in the middle of stairs with limited space.
Customization
The client asked Cibes to match the house’s design as much as possible, so they worked out the perfect combination of customization:
- Marble pattern on the platform to match the client’s floors
- Premium Quartz powder coat to match the client’s walls and overall color tone (soft earth tones)
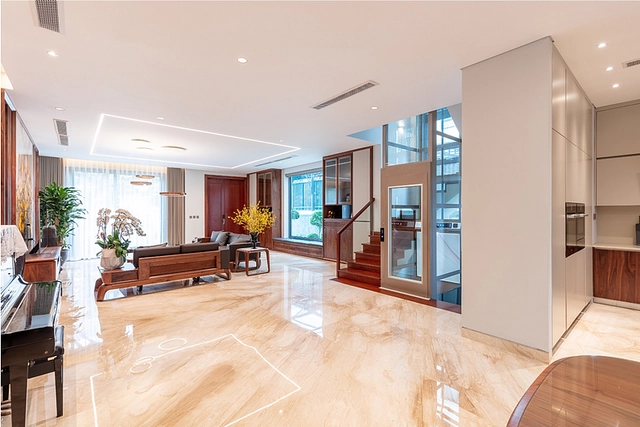 |
The lift has a 70% space utilization (meaning 70% of the space used is standing room, compared to 30-40% as a standard in the traditional lift industry) so it can fit 3-4 people with ease despite the tiny footprint it uses.
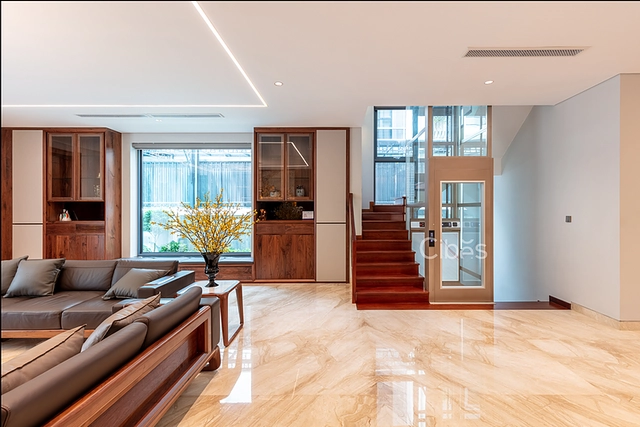 |
The most unique part of the house was the basement, in which the client had set up a wine-tasting room. It was very important for the client and for Cibes that both go well together, which was achieved thanks to the echo in the glass doors used for both.
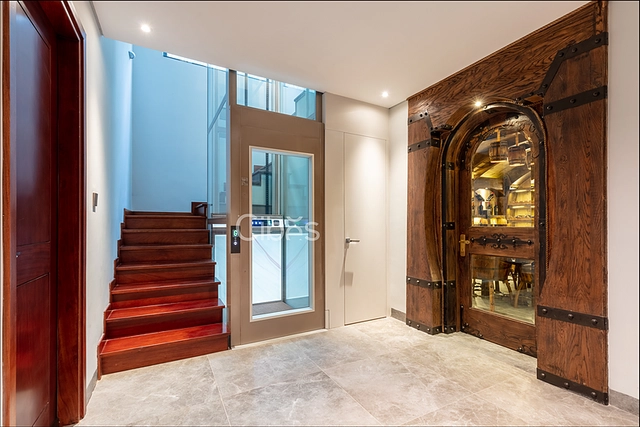 |
Project Details
| Architect | Klea Studio |
| Year | 2021 |
| Area | > 250 m2 |
| Lift Manufacturer | Cibes Lift Asia |
| Photographer | Cibes Lift Vietnam |
| Design Style | Neo-classic style |


