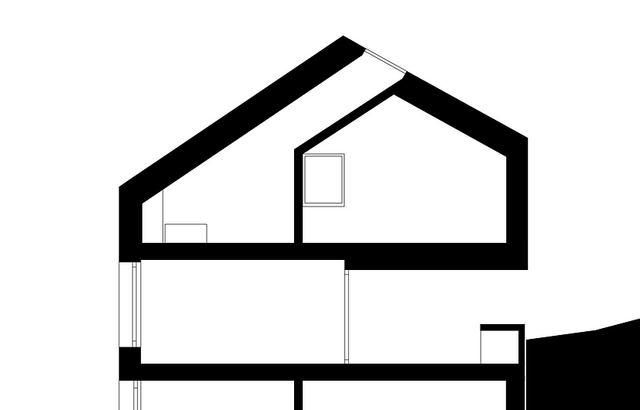-
Use
Roof window -
Applications
Residential -
Characteristics
Solar powered, wireless operation, roof pitch: 15-90°, ventilation flap, hidden motor, made of laminated pinewood, rain sensor -
Format
Center-pivot
6 Product Files

6 Product Files
Velux roof windows are crucial for natural ventilation in this family house. A chimney effect is created when they are opened together with the terrace doors on the lower level sending the warm air upwards. This project required a solution for a steep plot, where the terrain could not be altered. On top of this, access from the street was a requirement as were strict regulations on the volume and form of the future house. The solution to all these complex requirements turned out to be a simple volume with a symmetrical roof, each level features an opening to the landscape, catching daylight from all sides - the roof included.
Daylight Competition
A project dealing with the use of daylight in seven countries across Europe was launched by Velux in 2010, one submission by the architecture office of Juri Troy and his office called "Sunlighthouse" caught the eye of the client who decided to appoint an Austrian office for his house in the Swiss canton of Aargau.
Program
The house entrance is at the level of the garage and leads through a long staircase. The first floor consists of kids' bedrooms, and the second contains a large living room area providing views to all sides. The interior has a lot of open space yet still offers many different cozy corners.
This house also features an outdoor kitchen with the first pizza oven worldwide that has achieved a passive house certificate.
The upper floor is dedicated completely to the adults, featuring a large bedroom, a bathroom with a sauna and a guest bedroom and study. All of the roof windows from Velux are oriented towards the north. These provide diffused daylight and fresh air to the rooms below. The study area finds itself bathed in the midday sun rays.
 |
| The architect made this possible by including deep shafts, connecting the guest room to the openings on the opposite roof pitch. |
Minergie P Energy Standard
The walls are clad in white fir and the roof in cedar shingles, giving a homogenous outer appearance. The openings reveal the massive insulation, which has proven crucial for achieving a good energy balance. The house achieves Minergie P standard, the Swiss standard for comfort, efficiency, and value preservation. To achieve this, it is crucial that when the outside temperatures drop below 14 degrees, the interior comfort relies on the mechanical exchange of fresh air with heat recovery. The same effect provides natural ventilation in the warm season.
Project Data
| Product | GGL Integra |
| Year of Completion | 2017 |
| Architect | Juri Troy architects |