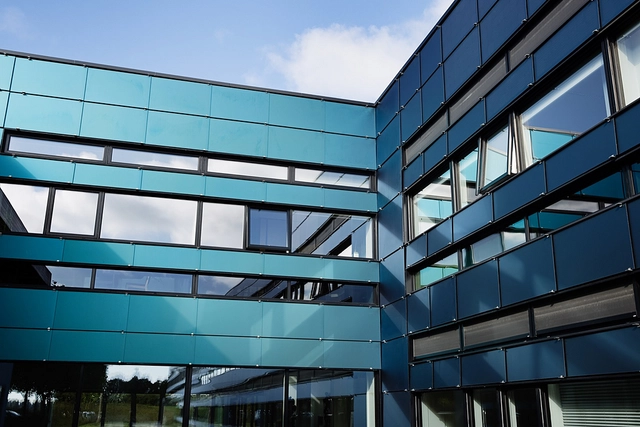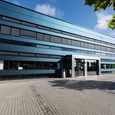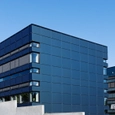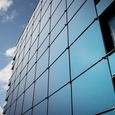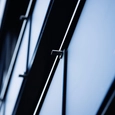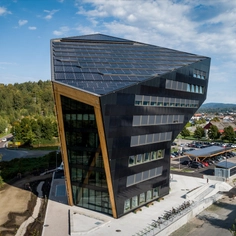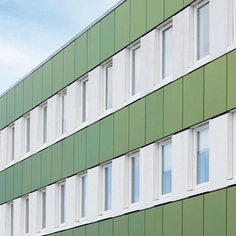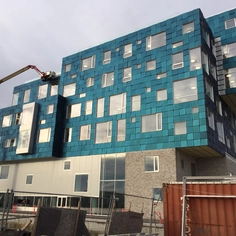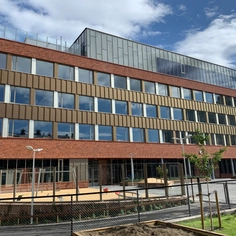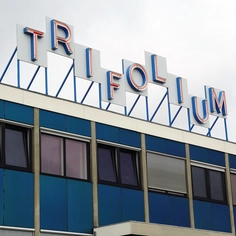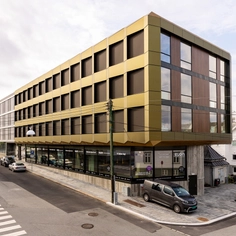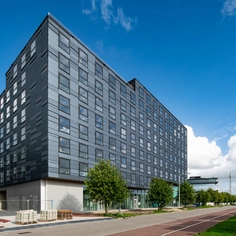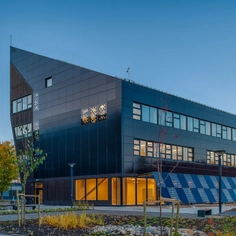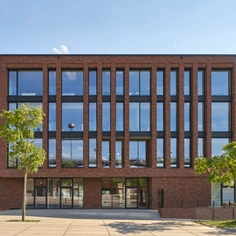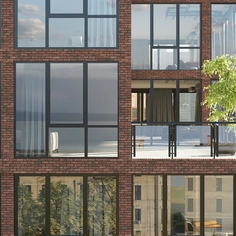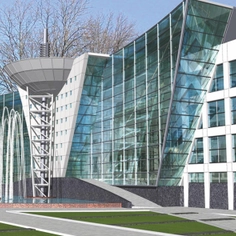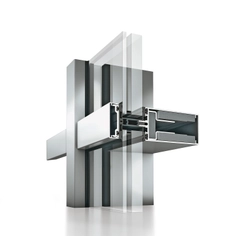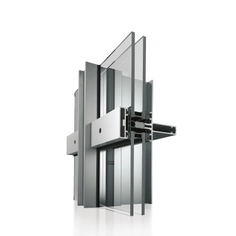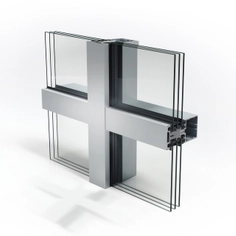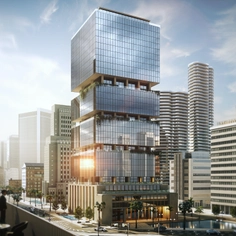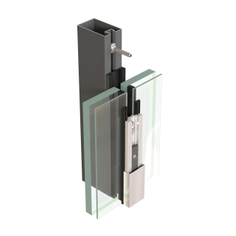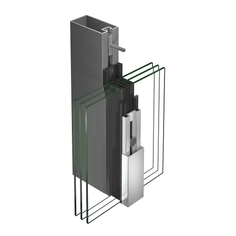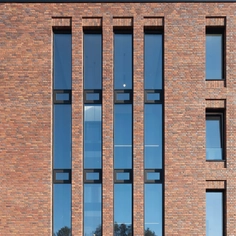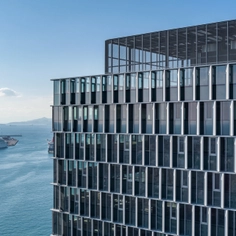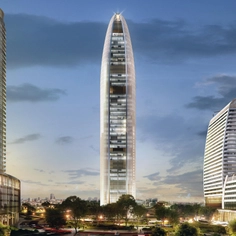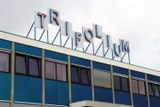Solar facades from SolarLab invisibly integrate on-site energy production in the skin of the building and replaces both traditional facade cladding and unattractive rooftop PV installations. The custom-designed solar facades offer design freedom to select panelisation and mounting geometry as well as color, finish, and texture.
SolarLab worked closely with the architects to design the solar facade for the 'Grønne hus' project; the result maintains the original architectural vision while replacing the failing cladding with a resilient and durable new facade. Eliminating traditional framing ensures the invisible integration of the high-efficiency photovoltaic technology and a uniform facade expression where active and passive areas are indistinguishable.
This office building in Aarhus, Denmark is fully dressed in its new solar facade. The solar systems are aiding in the aim to reach Net-Zero and NZC by 2030, generating carbon-free electricity for 60+ years. The ratio of active façade/passive façade is: 950m2/1400m2.
Features & Benefits
- Carbon-free on-site energy production
- Durable with a long operational life
- Low glare and self-cleaning
- Resilient electrical and monitoring system
- Panels level monitoring and rapid-shutdown protection
- Large format panels
- Customizable build-height
- Flat mounted and individually angled panels
- Low-maintenance
- Bird-friendly
- Cost-effective and income-generating
- Fully recyclable in existing industrial processes


