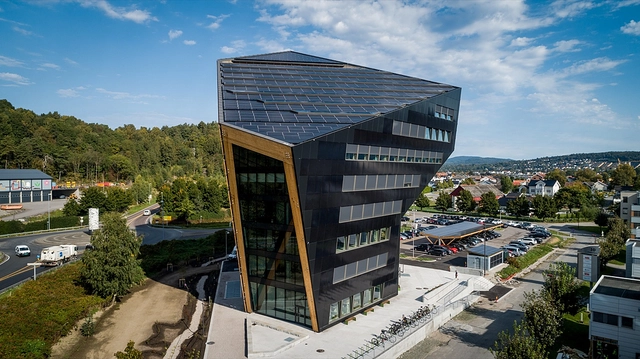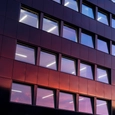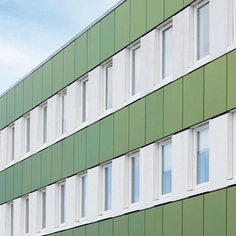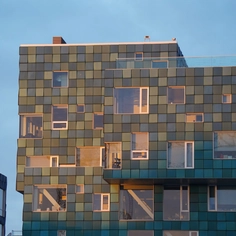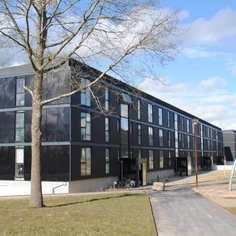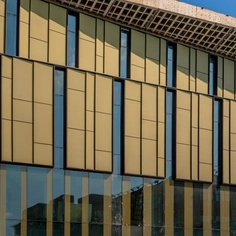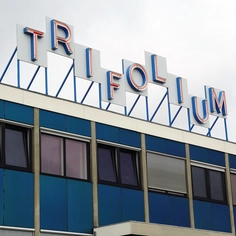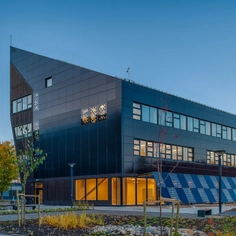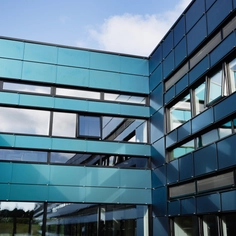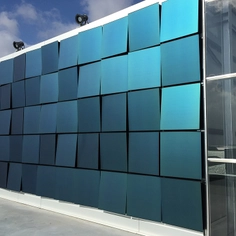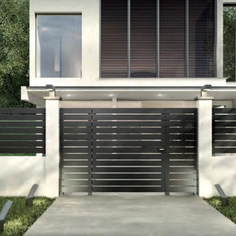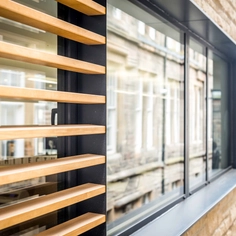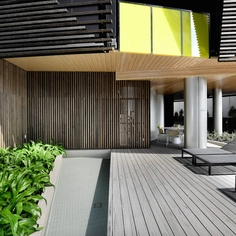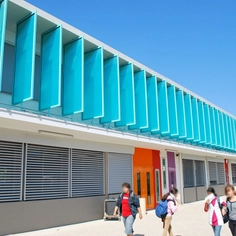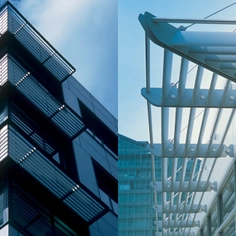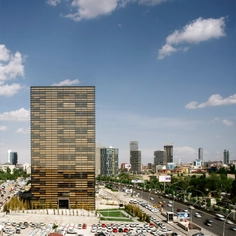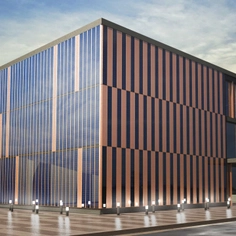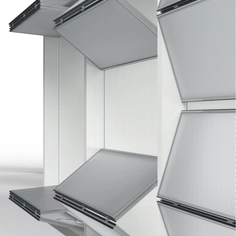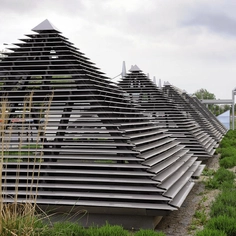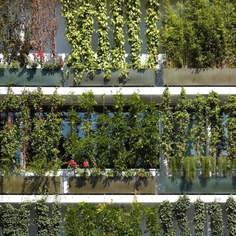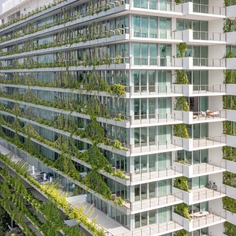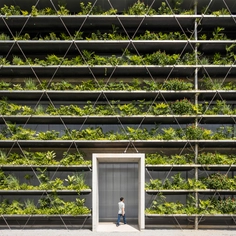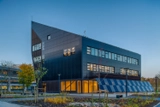Solar facades from SolarLab invisibly integrate on-site energy production in the skin of the building and replaces both traditional facade cladding and unattractive rooftop PV installations. The custom-designed solar facades offer design freedom to select panelisation and mounting geometry as well as color, finish, and texture.
To achieve true carbon neutrality, buildings must not only minimize operational consumption but also repay the environmental investment in materials and construction. The solar facade for the strikingly innovative Powerhouse ensures that the building will generate enough electricity to repay its embodied energy and operational consumption over the next 60 years. The prismatic sculptural form of the building is enhanced with the crystal finished solar facade and the completely invisible high efficiency photovoltaic cells.
The BiPV facade on the amazing Powerhouse Telemark, designed by Snøhetta architects was custom-designed and manufactured by SolarLab in all black and high gloss lightweight, ventilated cladding panels. Hidden mountings and invisible electrical components fully integrate this energy-producing facade cladding and complement the building's expressive shape. The active façade covers 372m2.
| System | Skin |
| Finish | Crystal |
Features & Benefits
- Carbon-free on-site energy production
- Durable with a long operational life
- Low glare and self-cleaning
- Resilient electrical and monitoring system
- Panels level monitoring and rapid-shutdown protection
- Large format panels
- Customizable build-height
- Flat mounted and individually angled panels
- Low-maintenance
- Bird-friendly
- Cost-effective and income-generating
- Fully recyclable in existing industrial processes


