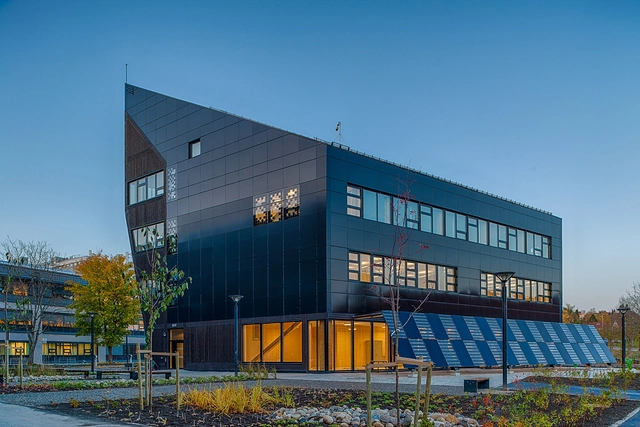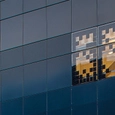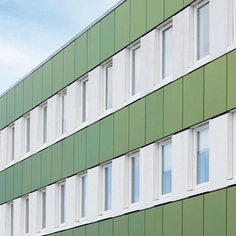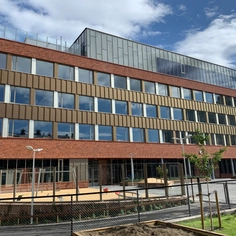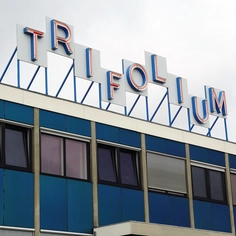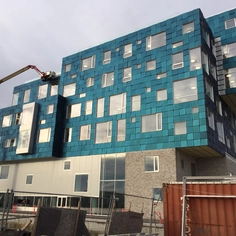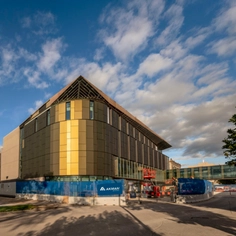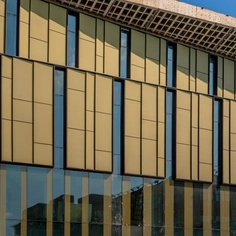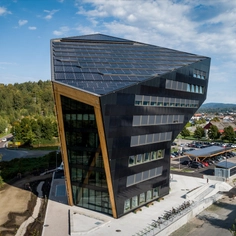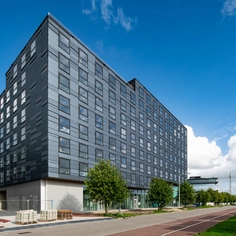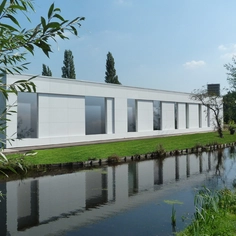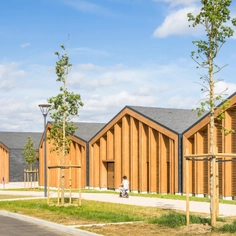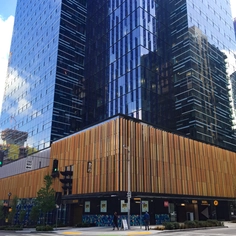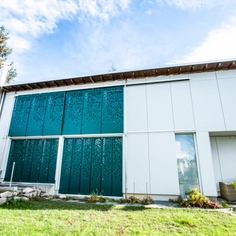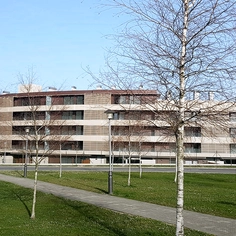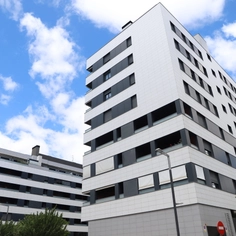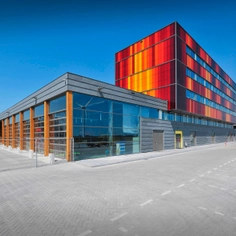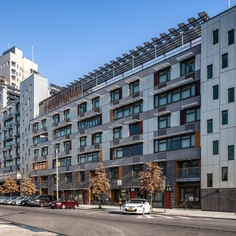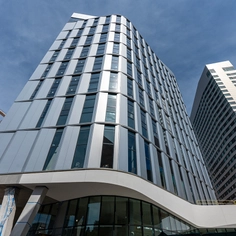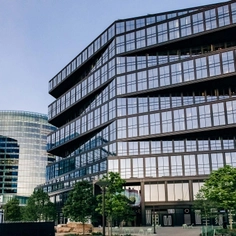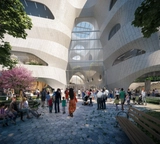Solar facades from SolarLab invisibly integrate on-site energy production in the skin of the building and replaces both traditional facade cladding and unattractive rooftop PV installations. The custom-designed solar facades offer design freedom to select panelisation and mounting geometry as well as color, finish, and texture.
The solar facades on the ZEB Flexible lab ensure that the building complies with the ZEB-COM standard and can recoup sufficient electricity to offset the environmental investment in materials, construction, and operational over the next 60 years. The solar facade incorporates elements to explain and visualize the sophisticated solutions and technology with a little smile, noticeable in the partially PV-covered windows. The freedom to panelize the facade made it easy to cover the complex building efficiently and the choice of black crystal finish facade makes the building sparkle and stand out even on rainy days.
According to LINK arkitektur, the BIPV facade for the ZEB Flexible Lab in Trondheim, Norway helps to create the most sustainable building in the world. Even during the construction phase, much of the power came directly from the solar plant, and the solar power on the roof was therefore installed early on in construction and connected to the power supply of the construction site.
To satisfy the requirements as a ZEB-COM building, the CO2 emission from the production of building materials, transport, construction site as well as construction and maintenance of the building over a period of 60 years, must be compensated for by energy production from the building itself.
| System | Skin |
| Finish | Crystal |
Features & Benefits
- Carbon-free on-site energy production
- Durable with a long operational life
- Low glare and self-cleaning
- Resilient electrical and monitoring system
- Panels level monitoring and rapid-shutdown protection
- Large format panels
- Customizable build-height
- Flat mounted and individually angled panels
- Low-maintenance
- Bird-friendly
- Cost-effective and income-generating
- Fully recyclable in existing industrial processes


