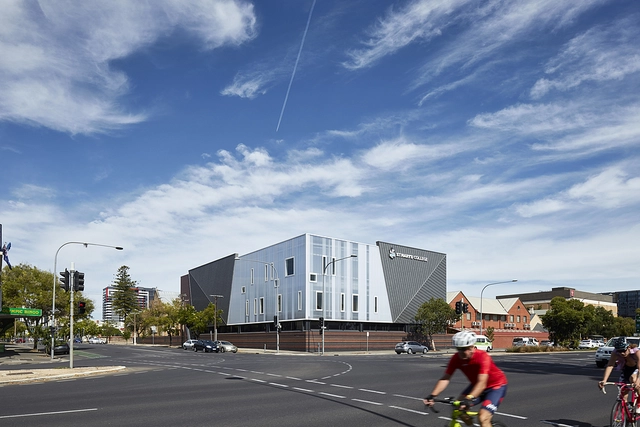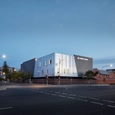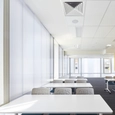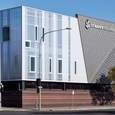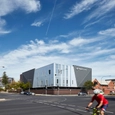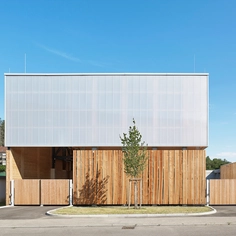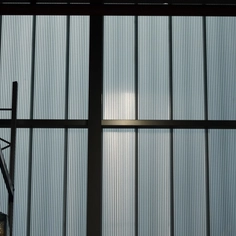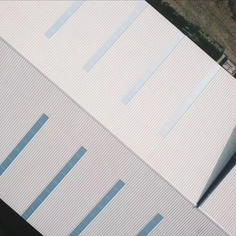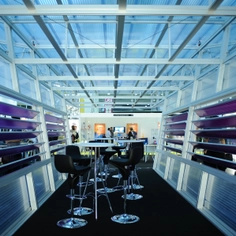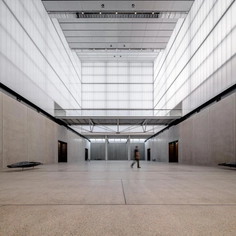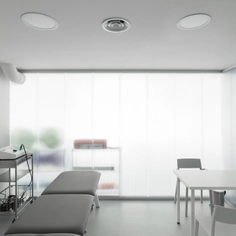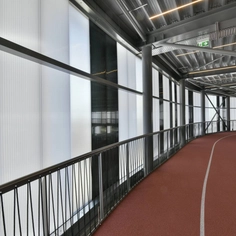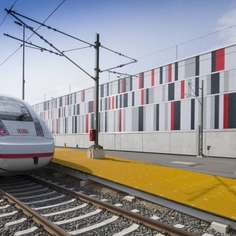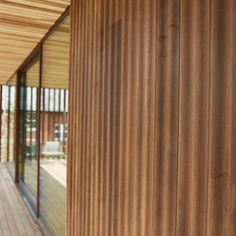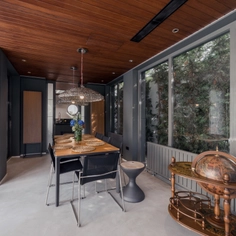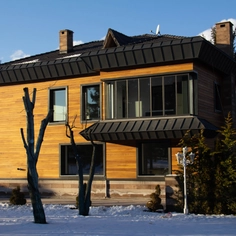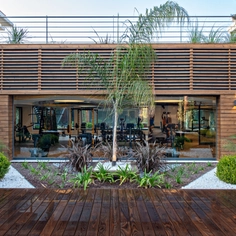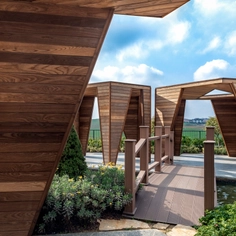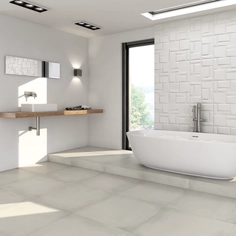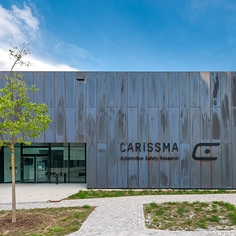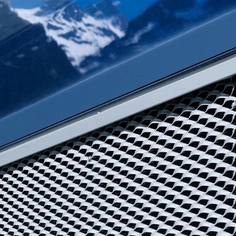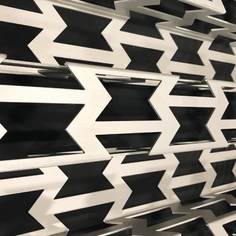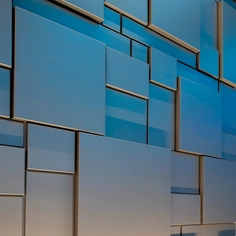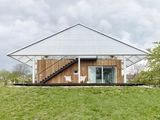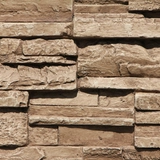Located in Adelaide, South Australia, St Mary’s College has developed a new building for its senior school, visual arts faculty, and PE facilities on the western edge of the city center. The architect, Esther Chew of Grieve Gillett Anderson selected Rodeca's polycarbonate translucent cladding to provide an attractive and light-transmissive external skin. Rodeca panels were also used internally for partitions. The external form utilizes zinc cladding that has been peeled back to reveal the translucent cladding to create the feeling of a 'floating corner' allowing the building to glow at night.
Product Details:
The overall quantity of products is 1,238 m² and includes 180 m² of PC 2560-12 in opal and 91 m² in crystal. 123 m² of PC 2540-7 DecoColor crystal / opal, 546 m² of PC 2540-7 in opal for the exterior walls, and 298 m² of PC 2540-7 in crystal for internal walls in “double glazed” situation. Special requirements included sound insulation and fire classification.
Project Details:
| Project name: | St Mary’s College Catholic Girl’s School |
| Construction type: | New multipurpose school building |
| Location: | Adelaide, Australia |
| Date of completion: | August 2018 |
| Type of Construction: | New Build |
| Type of Building: | Educational construction / Teaching and Development |
| Usage of Rodeca panels: | Façade construction and internal applications LBE 60 mm and LBE 40 mm |
| Used products: | LBE 60 mm, PC 2560-12 |LBE 40 mm, PC 2540-7 |
| Square meter of products: | 1,238 m² |
| Architect: | Esther Chew. Grieve Gillett Anderson |
| Photographs: | Sam Noonan |


