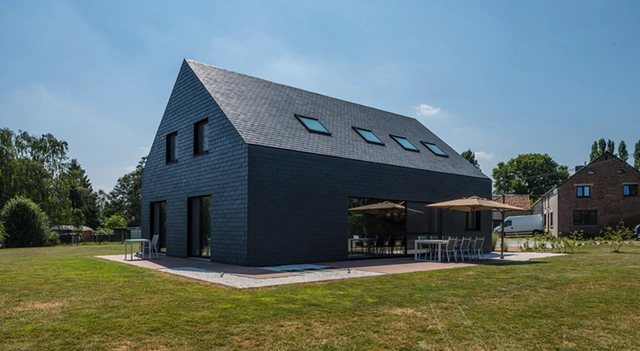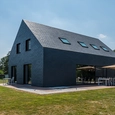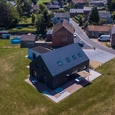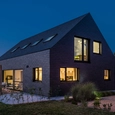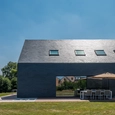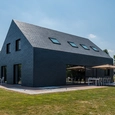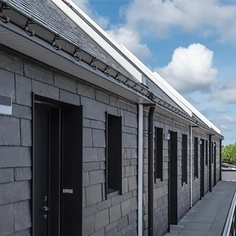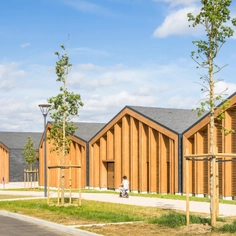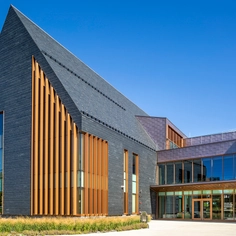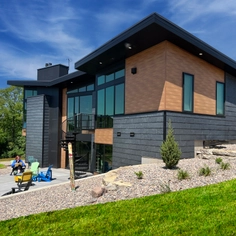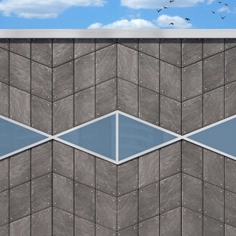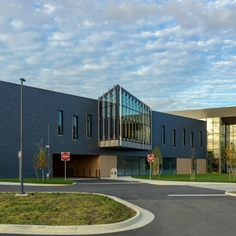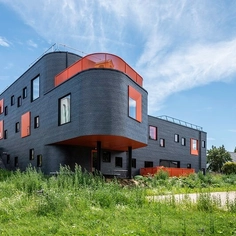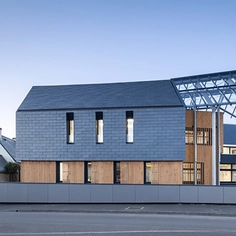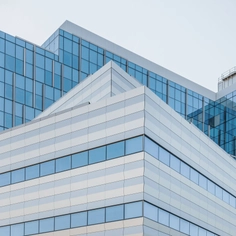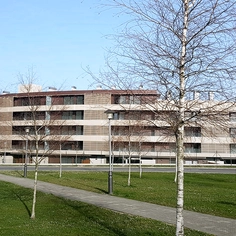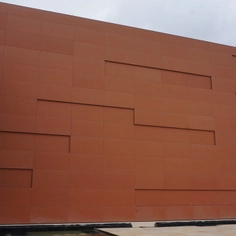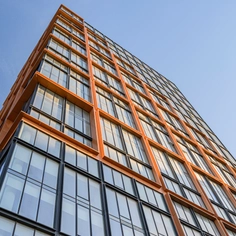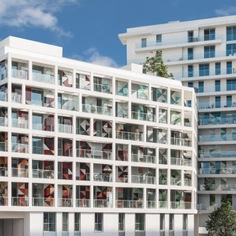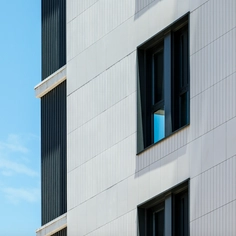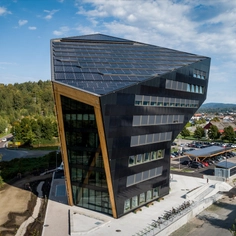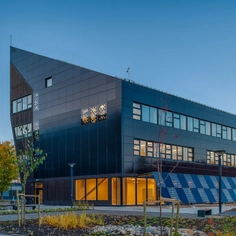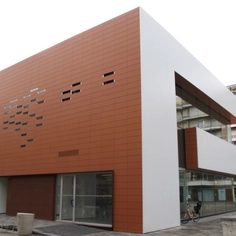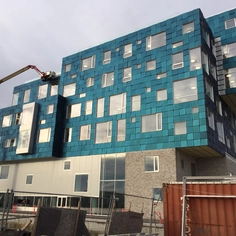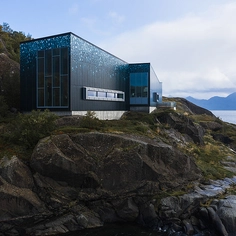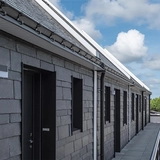-
Use
Roof and wall cladding -
Applications
Residential -
Characteristics
Natural slate panels, durable, invisible fixing systems, stainless steel self-drilling screws, ventilated and insulation system combined. -
Certification
ISO 9001 Quality and ISO 14001 Environmental certifications
Located in the north-eastern Belgian city of Namur this new house in Fernelmont fuses a traditional residential form with contemporary materiality. A skin of natural slate wraps the entire building envelope, creating a seamless transition over the roof and walls. The clients and the architects – Urban Architects - chose natural slate for its minerality, texture, and durability.
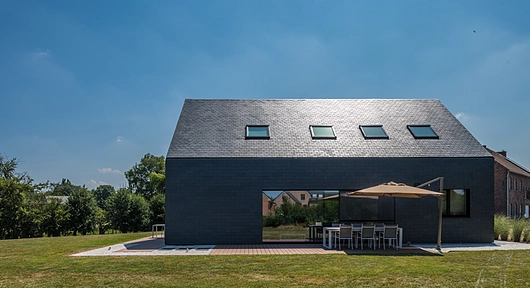
The slate has been installed using a variety of thicknesses to create a more dynamic look with more texture. The roof slates are fixed with traditional visible hooks whereas the façade slates are fixed with invisible screws. The façade is Cupaclad 101 from Cupa Pizarras which was chosen for its ease of installation and ability to contain 160mm of insulation.
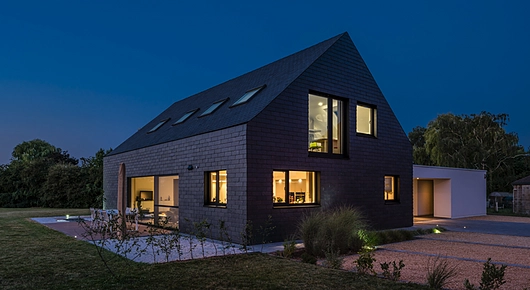
About Cupaclad 101
Cupaclad 101 is a ventilated rainscreen cladding façade that uses invisible fixings. The exclusive fixing system allows an easy installation using stainless steel nails and includes a slate overlap. There are three series available in the Cupaclad 101 range; Logic, Random, and Parallel


