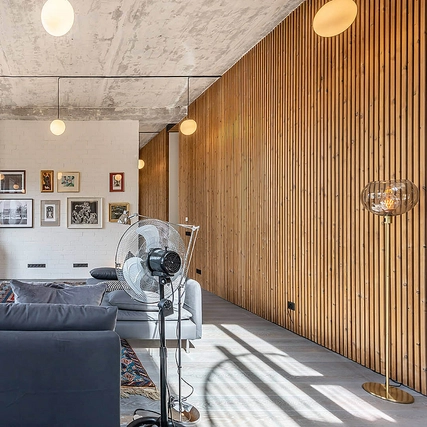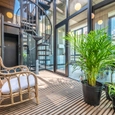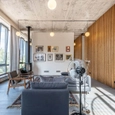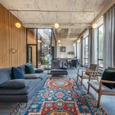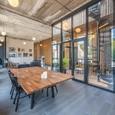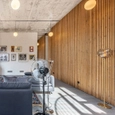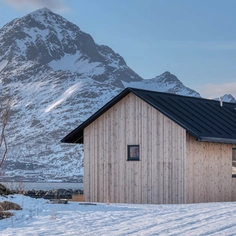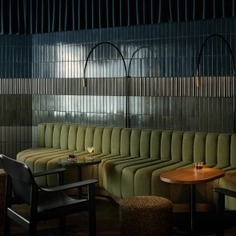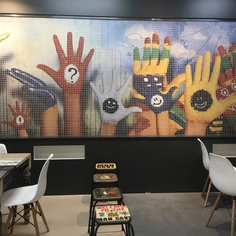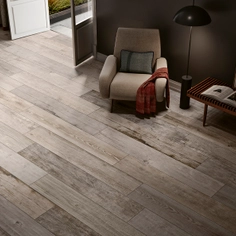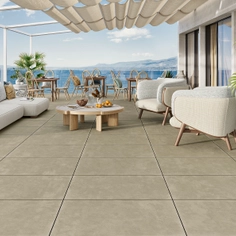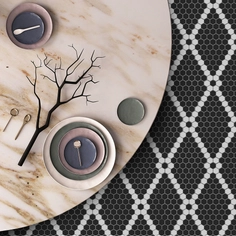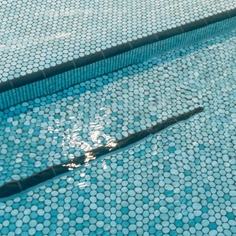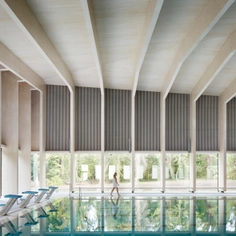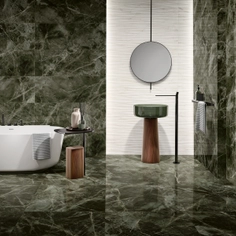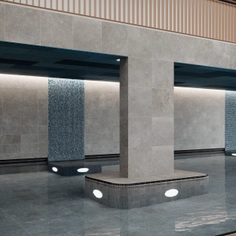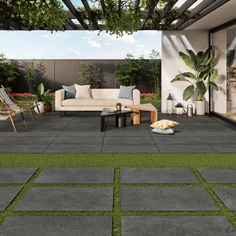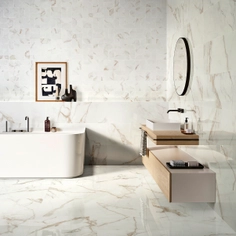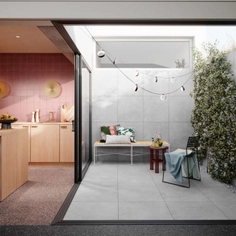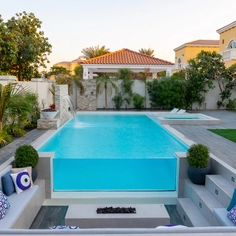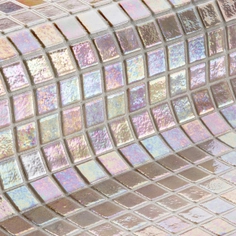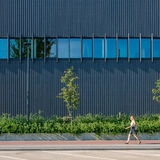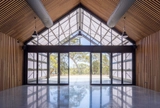Thermowood Façade and Thermowood Decking have been used by DO Architects in a Private Apartment Vilnius, Lithuania. Located in a former warehouse, the building has been transformed into a vibrant apartment building with the architect’s offices located on the ground floor. The interior design for the apartments is inspired by the raw industrial qualities of the existing structure, the high ceilings and rough exposed concrete structure are complemented by the smoothness and warmth of the new walls.
The plan of this apartment is characterized by a Thermowood lined internal courtyard on one side and a glazed façade to the street on the other. This composition fills the living spaces with light and brings the rhythm of the seasons and elements to daily life.
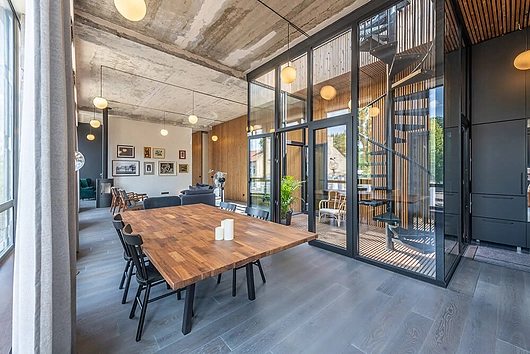
Thermowood has been used to create a continuous inside-outside timber wall that lends warmth and natural texture to the pared-back industrial material palette of the open plan living, dining and kitchen zones of the apartment. The Interior Thermowood has been used as an internal wall cladding in the living room and an external wall cladding and Thermowood Decking in the small exterior courtyard.
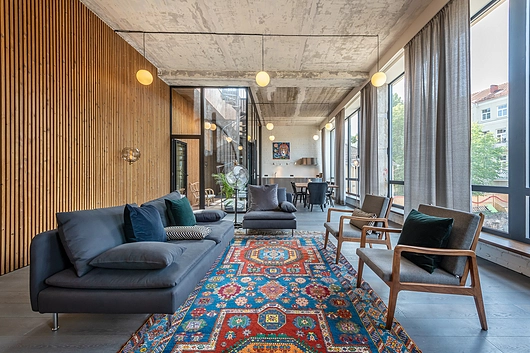
About Lunawood Thermowood
Lunawood Thermowood is a sustainable wood material produced with natural timbers that have been modified with heat and steam to improve the properties of the wood and thereby expanding the range of applications where the product can be used. Thermowood is dimensionally stable, resistant to decay and resin-free. It can be used inside or outdoors, in any climate. Lunawood is a non-toxic natural product that is easy to machine and install. Thermally modified timber has a natural brown tone, which naturally weathers over time to a beautiful silver-gray patina.


