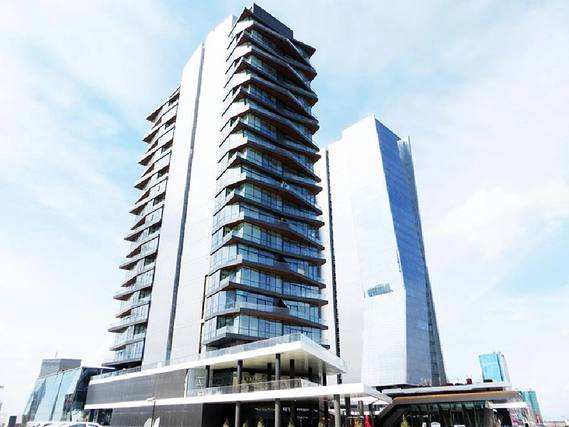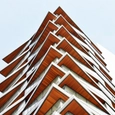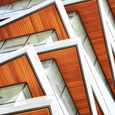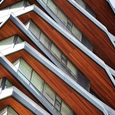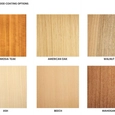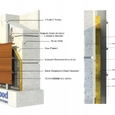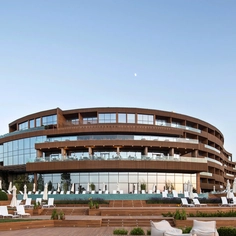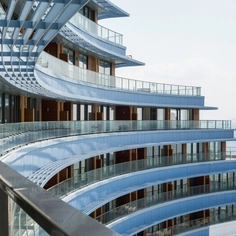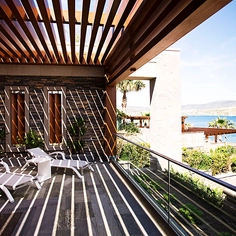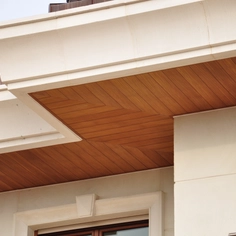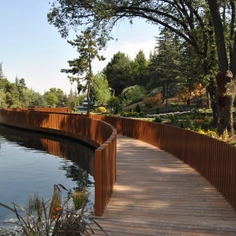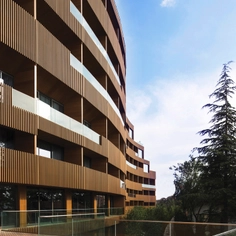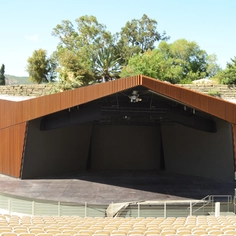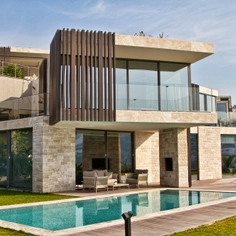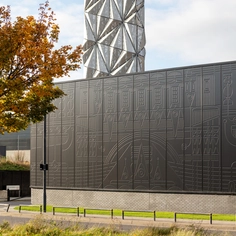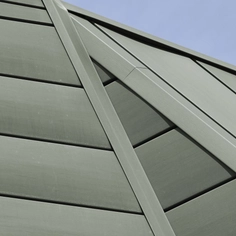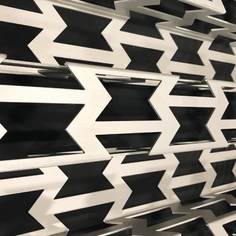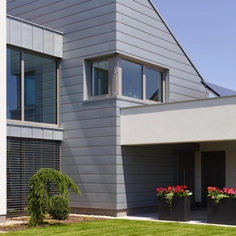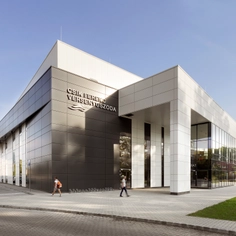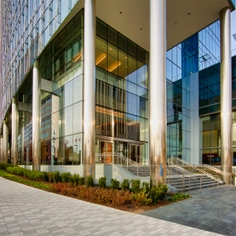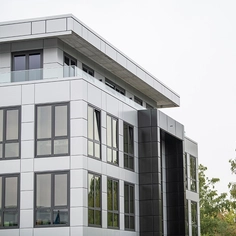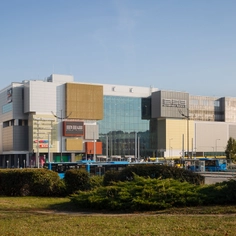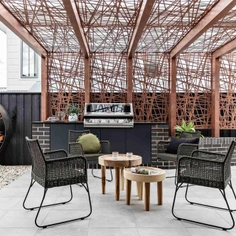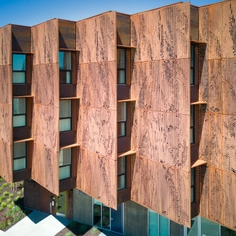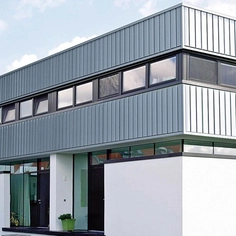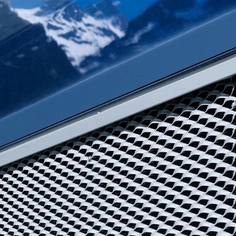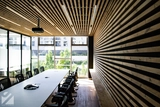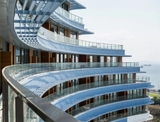The Next Level Residential project with a Technowood façade was designed by Brigitte Weber Architects in Ankara. It is not only a new living space, but it also houses a shopping mall and office space, therefore allowing the place to adopt a modern lifestyle, centered on business and social life in a strategic location. This is the first mixed-use building in the Capital.
The residence tower consists of 20 floors separated by specially designed terraces. The floor to ceiling glass application provides the maximum benefit from daylight to the hosts in the lounge area, cafes, bars, and library.
Technowood AluSiding was the façade siding system used as a separation and decoration element on every floor, which can be appreciated in every terrace. This siding is manufactured with low density, light-weight aluminum. The panels are laminated with natural wood veneers, combining wood aesthetics with metal resistance. AluSiding acts as a barrier against the flames and is not affected by worms, insects or fungi, ideal for façades as well as decorative walls and ceiling coating.
Technowood's siding was the best choice for the project as it features the advantages of aluminum with the visibility of wood, therefore bringing safety to residential projects.
Advantages
- A2 Class Fireproof
- Easy, fast installation
- Corrosion resistance
- Lightweight and durable
- Easily recyclable
- Rot and rust do not occur
- No screws, bolts, nails or similar fittings are visible from the outside


