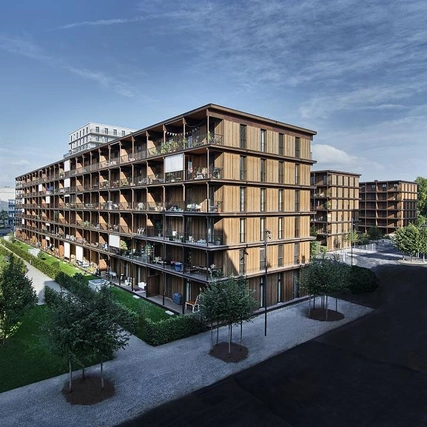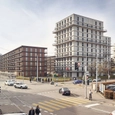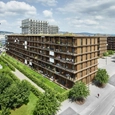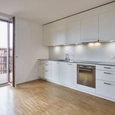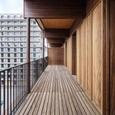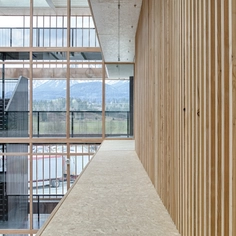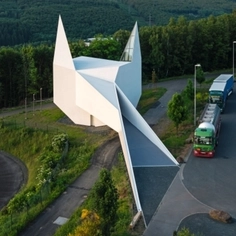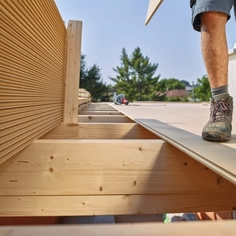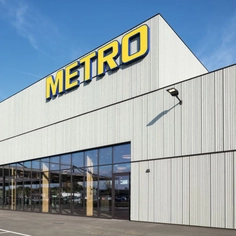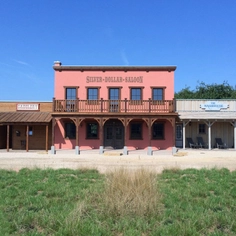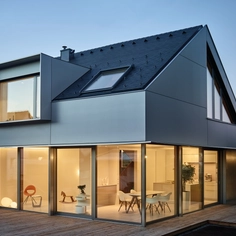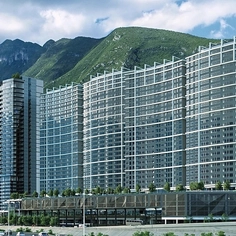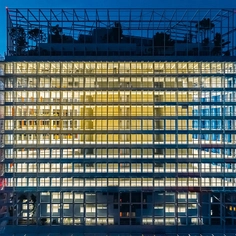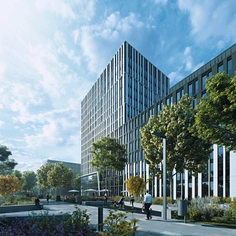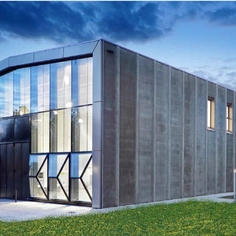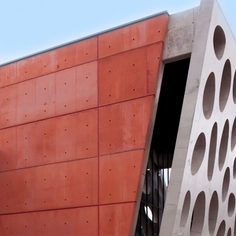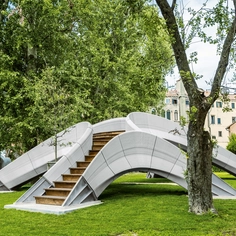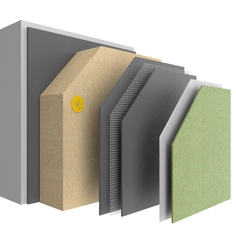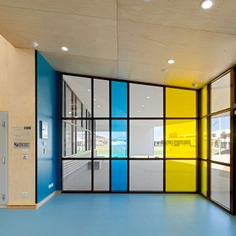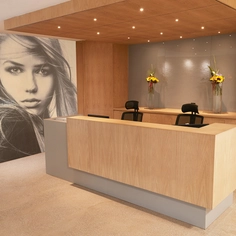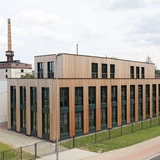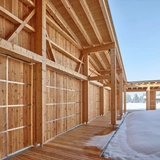-
Use
Wooden construction, load-bearing structure, pre-fabricated construction -
Applications
External walls, roof elements -
Characteristics
Sustainability, durability, high load bearing, dimensional stability
The Albisrieden free warehouse is a new urban quarter built on the grounds of the former duty-free warehouse in Zurich, Switzerland. The 70,500 m2 area now houses 800 versatile rental apartments, 200 student rooms as well as office, commercial, catering and green areas. It is touted as a city within a city for its versatile program.
The urban quarter has both longitudinal and high-rise buildings. Three six-story high structures were constructed in the timber system using EGGER OSB 4 TOP and form a new high point in Swiss timber construction. The boards have a three-layer structure of micro-veneers or strands, which are approved for load-bearing construction.
- 10,000 m2 of high-quality, 15 mm OSB 4 TOP board is prefabricated and used to construct external wall elements.
- 5,500 m2 of 22 mm thick OSB 4 TOP board is used in the roof elements.
Along with sustainable EGGER wood-based products, many green spaces and a sustainable construction method in the Minergie-Eco and Minergie-P-Eco standard meet the high-quality urban development mission statement on which this ground-breaking project is based.
| Size | 70,500 m2 |
| Construction period | February 2014 to Autumn 2016 |
| Architect | Rolf Mühlethaler |
| Builder | Züricher Freilager AG |
| Sole contractor | Allreal Generalunternehmung AG |
| Fabricator | Renggli AG |
| Materials | EGGER OSB 4 TOP 15 mm and 22 mm |


