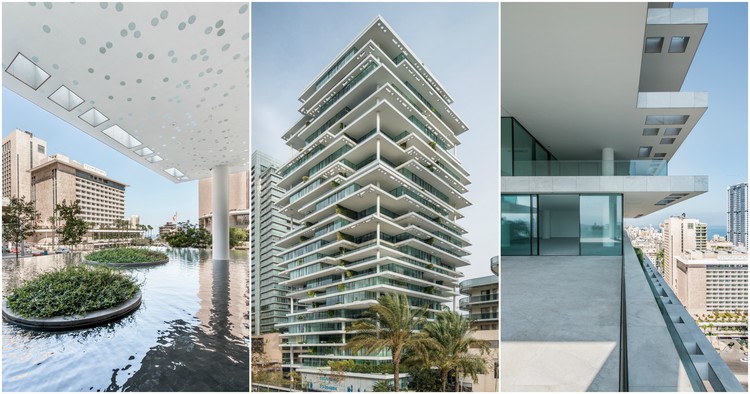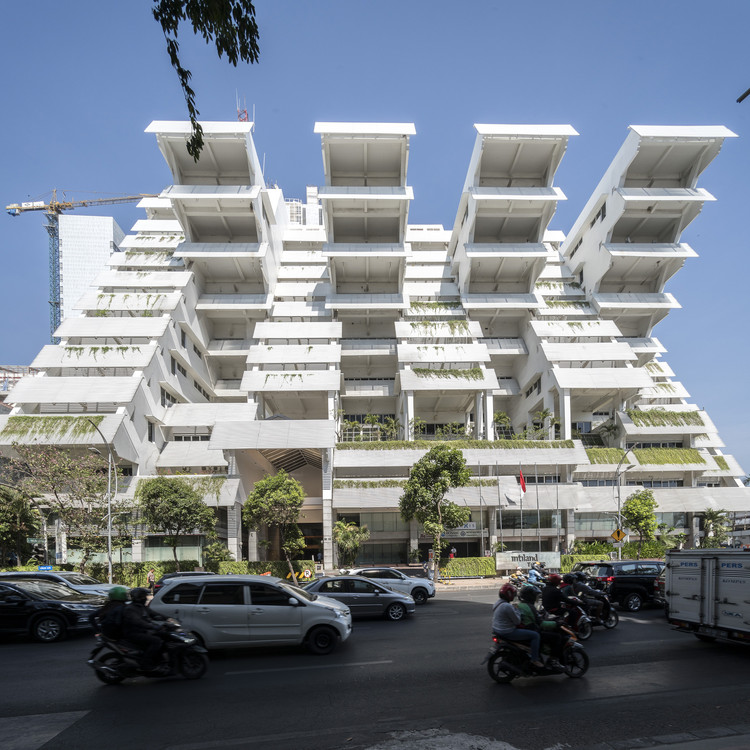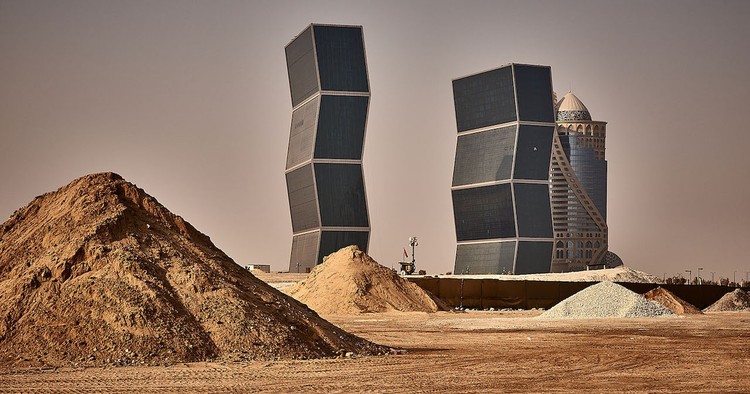
Some architects love color, some are unmoved by it, some hate it, and some love to dismiss it as too whimsical or non-serious for architecture. In an essay on the subject, Timothy Brittain-Catlin mentions the “innate puritanism among clients of architecture,” architects and their “embarrassment of confronting color,” and how “Modernism tried to ‘educate out’ bright colors.” So, while the debate on color in architecture is far from being a new one, it is not finished, and probably never will be.
In today’s world where the exhausted stereotype of the no-nonsense architect clad in black still persists, and while we quietly mull over the strange pull of the Cosmic Latte, there are some architects who haven’t been afraid of using broad swathes of color in their work at all. Read on for a list of 7 such exemplary architects both from the past and the present.



.jpg?1507476262)





.jpg?1515170830)
.jpg?1515171598)
.jpg?1515171343)
.jpg?1515170657)
.jpg?1515171187)








.jpg?1511265934&format=webp&width=640&height=429)
_%C2%A9_Louvre_Abu_Dhabi_-_Photography_Marc_Domage.jpg?1511018413)

.jpg?1511018528)

.jpg?1511265934)




























