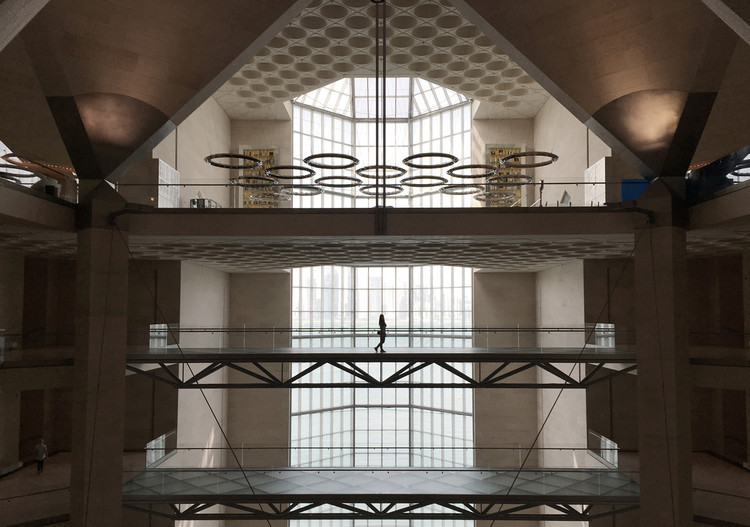#donotsettle is a project about Architecture and Experience. Watch 100+ more videos related to Architecture on their YouTube Channel, or see what we are up to on Instagram and Facebook.
10 Years in the Making
When Raffles City was completed in the second half of 2017, it undoubtedly marked an important moment for UNStudio. This large-scale project (almost 400 000 sqm) formed the first presence of UNStudio in the ‘Middle Kingdom’. And they entered the large market with a bang. The 2 towers rise to 250 meters in height, gently weave, twist and turn to form a dynamic ensemble while incorporating a large-scale mall at its base. The project is located in Hangzhou, a city about 150 km from China’s financial center Shanghai. While Hangzhou isn’t that well known outside China, the city is one of the most prosperous on the mainland. Nowadays perhaps more famous by being the home of technology juggernaut Alibaba than the more idyllic west lake, Hangzhou is rapidly developing with new areas, districts and financial centers. Raffles City is a key point in one of those new districts. Located along the river, Qianjiang New Area is aiming high. Skyscraper after skyscraper rising out of the ground, the one bolder than the other. But no doubt that UNStudio’s dynamic lines shape the new face of Hangzhou.































