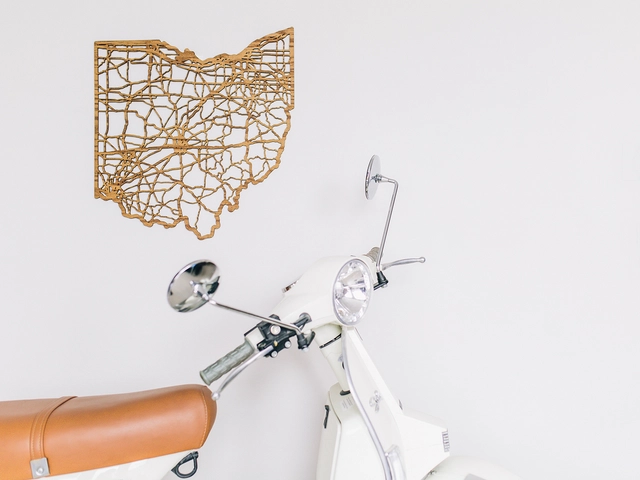
Buffalo’s Albright-Knox Art Gallery has selected OMA to expand and refurbish the historic museum and its campus. The project team is being lead by OMA New York’s Principal, Shohei Shigematsu, who will spend the next year in partnership with the museum and in consultation with the community on how to renew and revitalize the august institution. Known as AK360, the building will be OMA’s first art museum project in the United States, and the Albright-Knox’s first expansion in more than a half-century. According to the museum, the project’s name is a reflection on this being the institution’s third expansion in its 154-year history, in addition, it establishes an embrace of public feedback and the acknowledges the condition of being encircled by parkland.
























.jpg?1464190381&format=webp&width=640&height=580)
.jpg?1464190570)
.jpg?1464189206)
.jpg?1464189350)

.jpg?1464190381)















