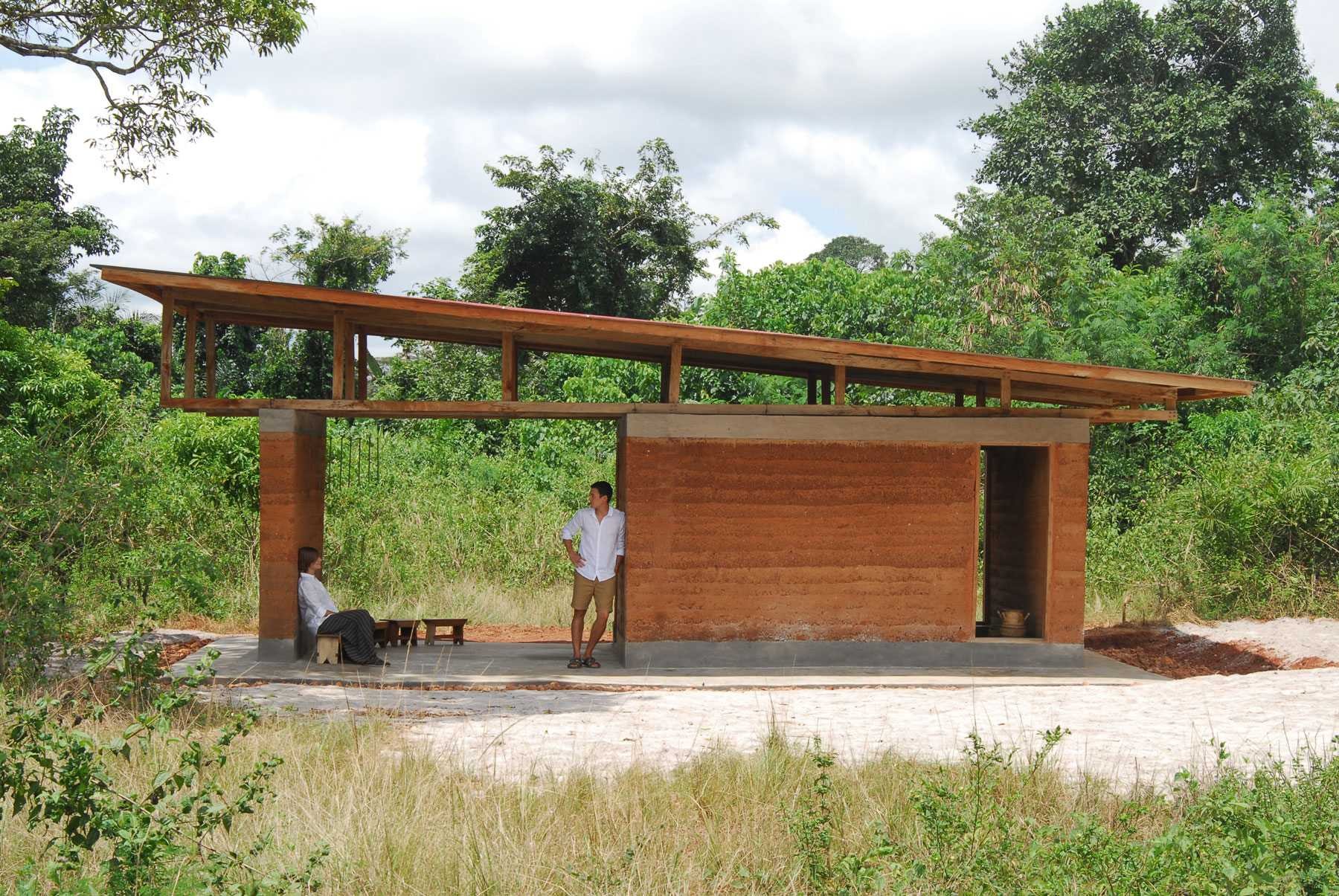
Just when we thought the saga was over, a whole new chapter has begun.
The David Wright House, an unusual home in Arizona that Frank Lloyd Wright designed for his son, has been in danger since July, when the developer-owners announced their plans to tear it down and split the lot in two. After considerable hubbub caused by preservationists, and an online petition that received thousands of votes, enough pressure was put on the Pheonix City Council to delay demolition until they could vote on whether or not to confer Landmark Designation on the house (this would delay demolition for another three years, but not safeguard the house from demolition).
However, the point became moot when a preservation-minded buyer swooped in to save the day. Now, just two weeks later, the buyer has backed out.
Find out more on the fate of the David Wright House, after the break...
























