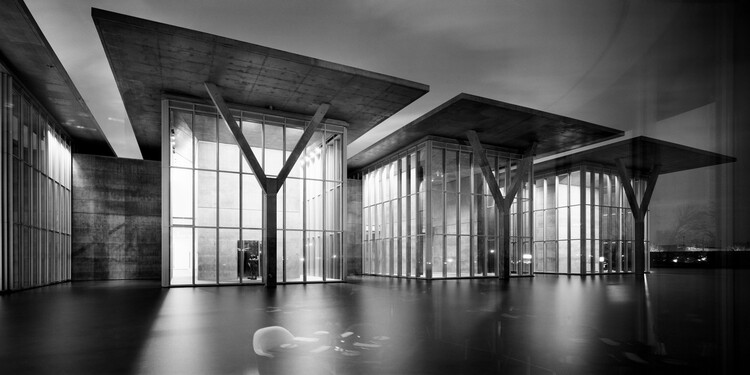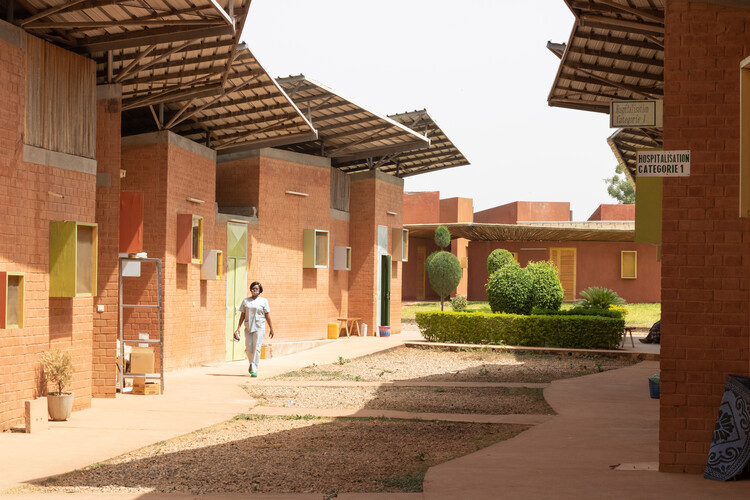
The Lisbon Architecture Triennale has released the list of finalists for the Millennium bcp Début Award. This year, ten offices from four continents reach the final stage of this award, which celebrates and encourages the creative, intellectual and professional growth of emerging talents at a crucial and transformative stage in their careers.
The list of finalists includes Atelier Tiago Antero – ATA (Portugal), Atelier Tropical – Valerie Mavoungou (Congo), Ben-Avid (Argentina), messina | rivas (Brazil), Nana Zaalishvili (Georgia), Rohan Chavan (India), Savinova Valeria (Russia), Spatial Anatomy (Singapore), vão (Brazil) and Vertebral (Mexico). The winner of the current edition will join a select list of winners that includes Bonell+Dòriga, from Spain (2019), Umwelt, from Chile (2016) and the American Jimenez Lai, from Bureau Spectacular (2013).






















































