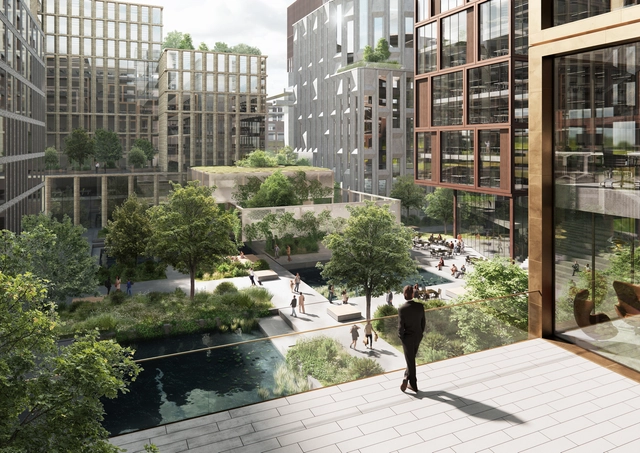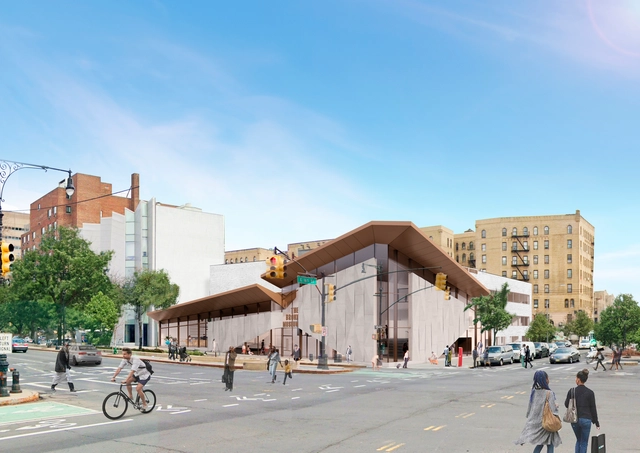
Danish design studio CEBRA won the planning competition to develop the business district at Hannemanns Allé, in Ørestad Syd, Copenhagen, Denmark. With a project emphasizing urban quality, urban life, and area identity, the 150,000 square meters plan will define the framework for future design and completion of the area between the Royal Arena and the Øresund motorway. Expected for completion in 2024, the project is commissioned by Copenhagen Municipality and By&Havn, an organization tasked with developing Ørestad and the city's port.



















































































