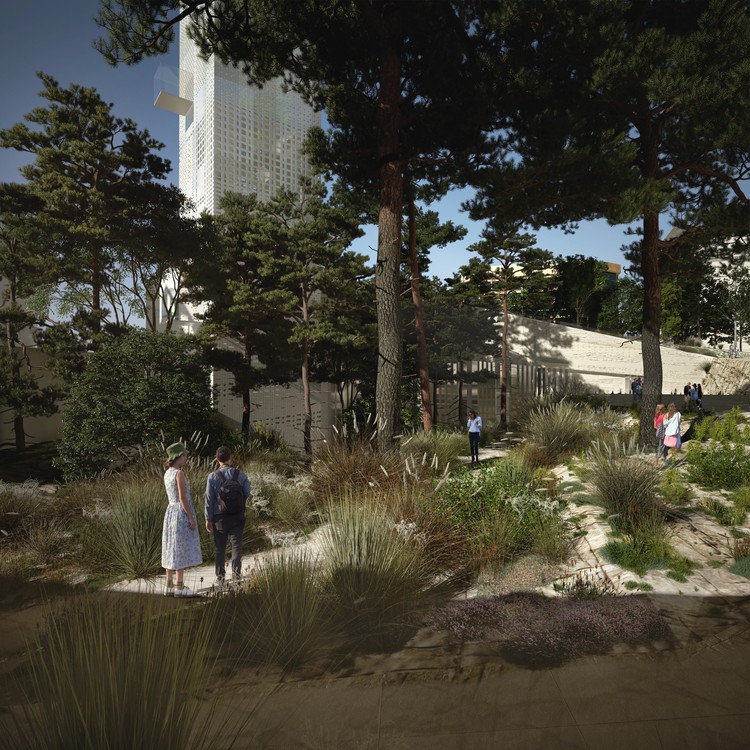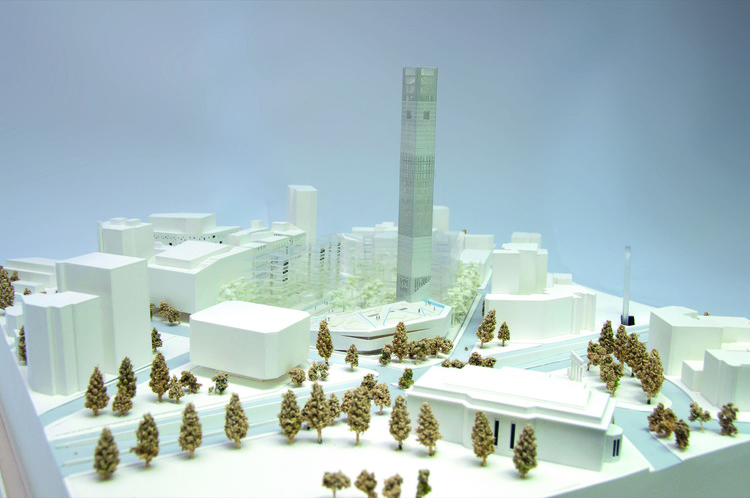_Dean_Kaufman.jpg?1476889757)
SANAA’s Grace Farms has been announced as the winner of the 2014/2015 Mies Crown Hall Americas Prize (MCHAP), recognizing the most distinguished architectural works built on the North and South American continents.
The project was selected from a shortlist of seven finalists, joining Alvaro Siza’s Iberê Camargo Foundation and Herzog & de Meuron’s 1111 Lincoln Road as winners of the highly-regarded prize.
“Among a strong group of projects Grace Farms emerged as a clear winner for the clarity and consistency of its architectural solution,” said Stan Allen, MCHAP Jury President.
“The jury was struck by the radical way in which the line between architecture and landscape is blurred by the ‘River’ building. The firsthand experience of the building reveals a confident realization and the immediacy of its detailing. Finally, the Grace Farms project uniquely demonstrates architecture’s capacity to make a place for an innovative new institution.”
Learn more about the project after the break.


_Iwan_Baan_%E3%81%AE%E3%82%B3%E3%83%92%E3%82%9A%E3%83%BC.jpg?1476888073)

_Iwan_Baan.jpg?1476888027)
_Iwan_Baan_%E3%81%AE%E3%82%B3%E3%83%92%E3%82%9A%E3%83%BC.jpg?1476887986)











































