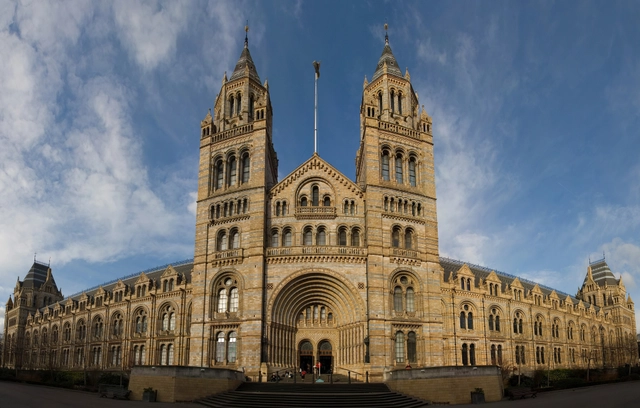Los Angeles-based cinematographer Tomas Koolhaas is nearing completion of his highly anticipated film, REM. The feature length documentary, which focuses on the work of Tomas’ famed father, Rem Koolhaas, is the first architectural film to “comprehensively explore the human conditions in and around Rem Koolhaas' buildings from a ground level perspective.” Rather than lifeless still shots and long-winded, intellectual discourse, REM exposes the one thing that gives each building function and purpose: how it is used by people.
So far, REM has been funded entirely by grants. However, in order for Tomas to collect the necessary funds to complete post-production, he has turned to you by launching a Kickstarter campaign.
Watch REM's official trailer above, which follows a parkour expert as he moves through the Casa De Musica in Porto, and follow us after the break for Tomas’ exclusive interview with Kanye West, who comments on his work with OMA at the 2012 Cannes film festival.


.jpg?1385617247&format=webp&width=640&height=580)












