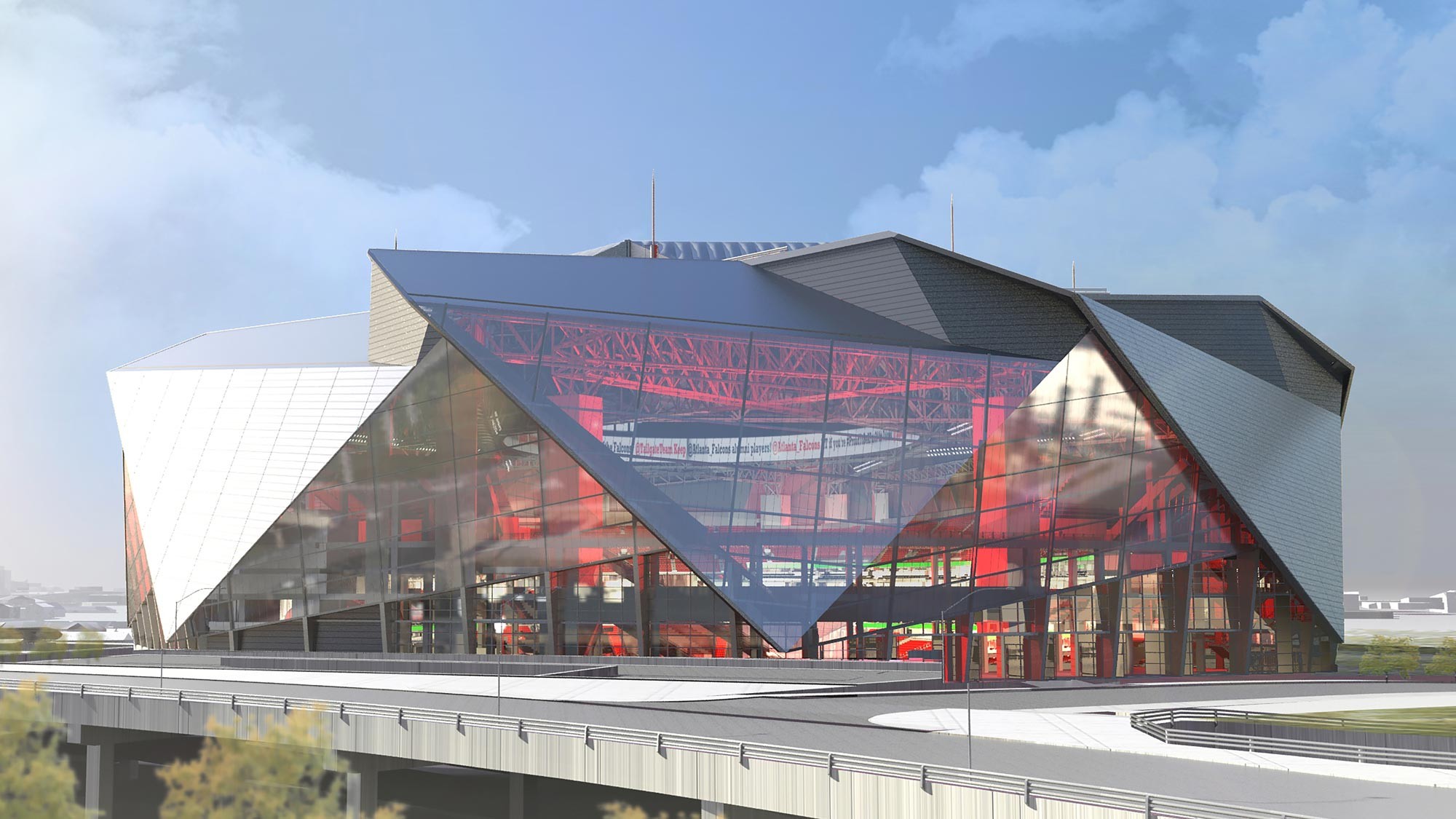
Rising from a score of 50.9 to 52.2 in December, the Architecture Billings Index (ABI) closed 2014 on "solid footing." As reported by the American Institute of Architects (AIA), design services continued to increase throughout the majority of last year and all regions, except the Northeast, experienced favorable conditions.
“Business conditions continue to be the strongest at architecture firms in the South and the Western regions,” said AIA Chief Economist Kermit Baker, Hon. AIA, PhD. “Particularly encouraging is the continued solid upturn in design activity at institutional firms, since public sector facilities were the last nonresidential building project type to recover from the downturn.”
A breakdown of regional highlights, after the break.






























.jpg?1421168496)






