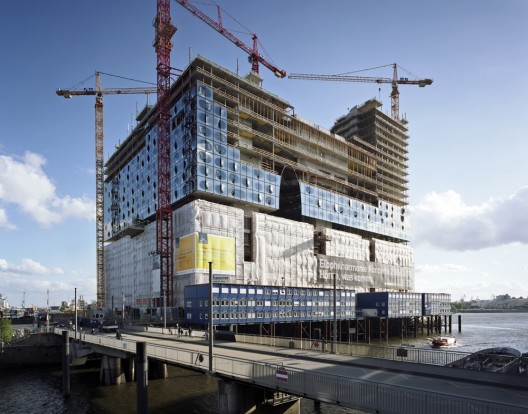
We are always excited to see what the Solar Decathlon entries bring to the table. It is an extremely intense competition, rooted in the belief that highly efficient homes can be sustainable without sacrificing aesthetics or comfort. Throughout the months spent preparing their final houses, students from some of the best universities in the world strive to fuse technological innovation, sustainability and design into a functional entity.
The competition challenges students to think beyond the systems and strategies that are currently in use, thus, each proposal attempts to find innovative ways to approach the issues of renewable energy and energy efficiency. The University of Florida’s Project RE:FOCUS combines its Floridian vernacular language with a ‘back-to-basics’ approach to sustainable living. As such, the 800 sqf house rethinks traditional practices and “hopes to communicate the need to RE:FOCUS how, and in what, we live.”
More about the project and more images, including some great construction shots, after the break.



















