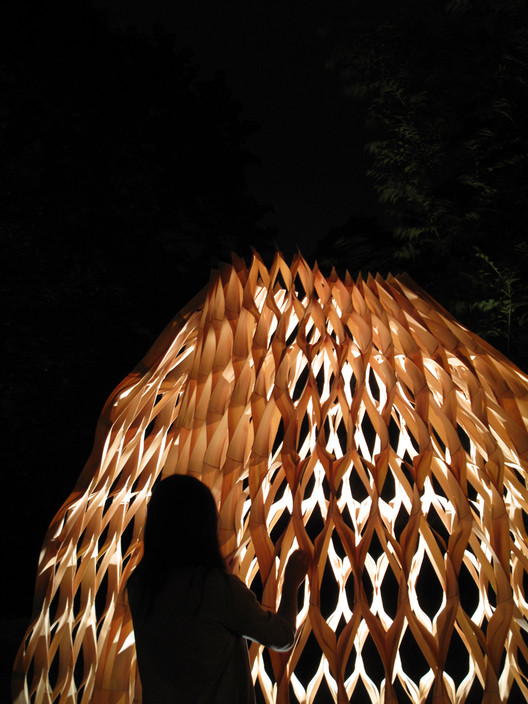
Although Peter Zumthor’s success is undisputed in the architecture world, it was interesting he would tackle a residence for Living Architecture as his past works have gracefully unfolded after years of development. For Zumthor’s project, entitled A Secular Retreat, the architect employs his signature strategy of using nature as a source of relaxation. The hill-top retreat is a quiet and passive design, truly taking the backseat to the surroundings. The home is designed to exploit the beauty of its location, capitalizing on views and providing perfect places for reflection. The home, Zumthor’s first project in the UK, is the perfect residence of the Living Architecture projects to visit for some peaceful downtime.
More images after the break.
















