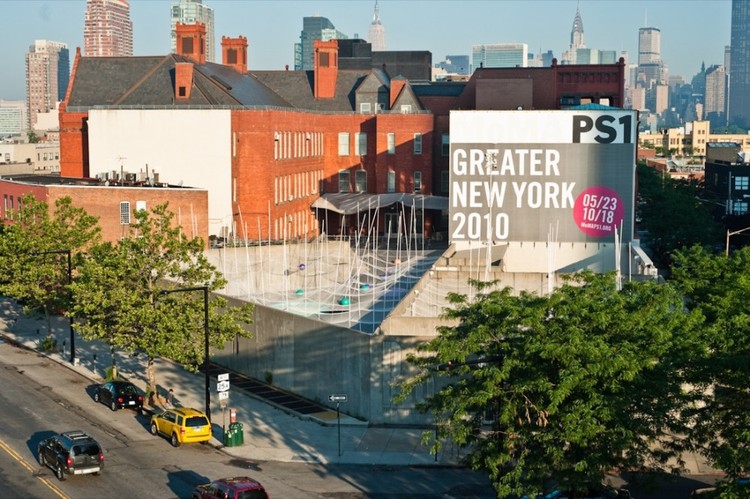
Yesterday, we received an overwhelming number of reader responses to David’s post regarding how much architects make per hour. To follow up, we found a list, via @casinclair on Twitter, of the top jobs for 2011. The list places an architect at spot 108, just under a vending machine repairer (107), a cashier (105) and an insurance agent (103). On the survey’s measure of stress, how’s this: a surgeon (spot 101) received a score of 30.580 for stress, while an architect received a score of 39.930! Yet, we were surprised to see that an architectural drafter places at spot 66 on the list (with a stress measure of 17.410). By the way, in case you were wondering, the list rated a software engineer as the best job for 2011 (stress measure=10.400), followed by a mathematician and an actuary.















