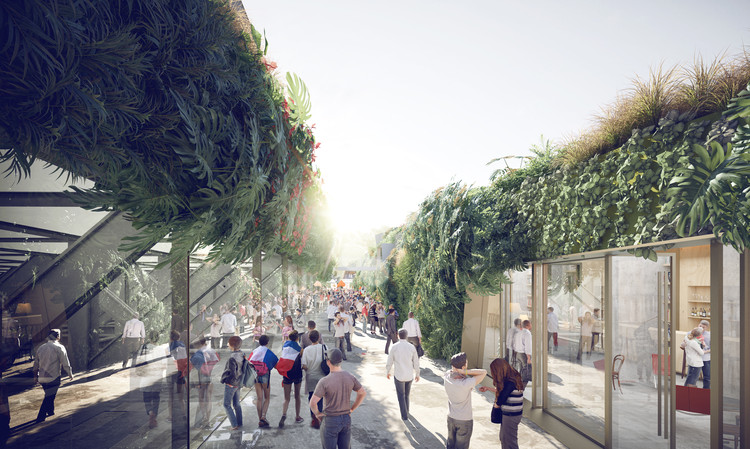In the modern age of sensationalism, consumerism, and widespread fake news, it's easy to understand why we feel the need to express ourselves through memes—the abstract photographs, video clips, and gifs that are manipulated in various ways to express thoughts on certain matters or situations that are relatable to people across the globe. Memes often expound complex yet concise sentiments which, in a way, closely resemble the way that we communicate in real life.
In the world of architecture, communication is often represented through critical essays, stunning renders and photographs, and hand-drawn analytical diagrams. In fact, architecture communication as we know it has mostly been a literal representation of the thing itself: Ideas are translated into plans, sections, elevations, details, form diagrams. But with the rise of memes and abstract expressions, why aren’t we popularizing our own personal thoughts with this form of widespread social media?


.jpg?1527019668&format=webp&width=640&height=429)













__the_Wailing_Wall__1980%E2%80%9382._Source_'Metaphors_and_Allegories-_Superstudio_Firenze'__Israel_Museum_Jerusalem__spring_1982.jpg?1526437624)







.jpg?1524018319)














-03.jpg?1524108231)

.jpg?1524020795&format=webp&width=640&height=429)
