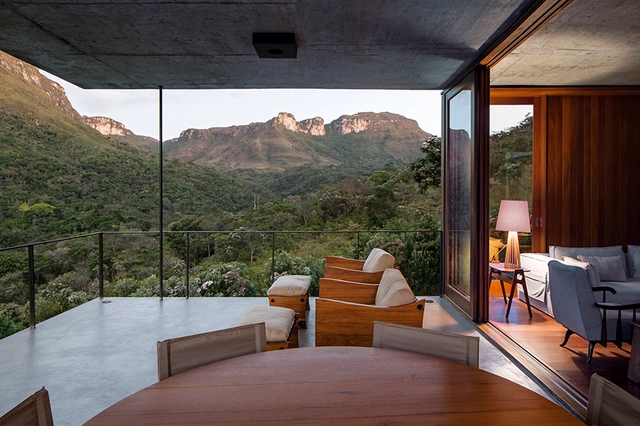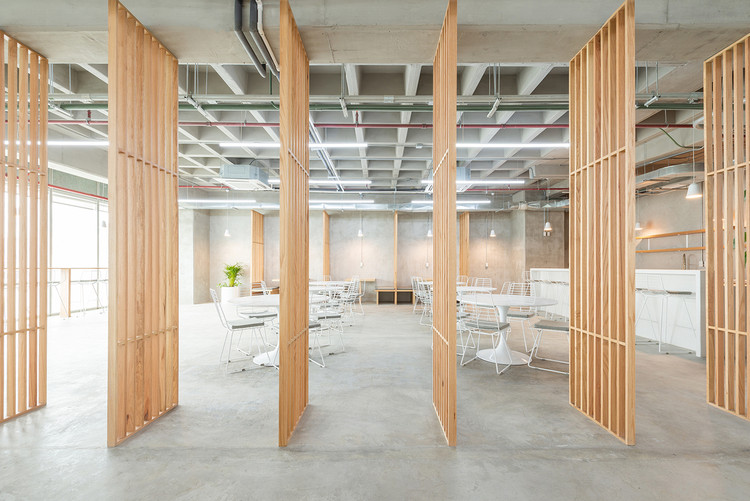
From the 19th century onwards, with the Industrial Revolution, the growing population, and the ever-more pressing demands for urban space in Europe, the first reflections on the city emerged. More than that, the process of disciplinary structuring of urban design begins as a theory and practice inherent to the new historical moment that was being consolidated and would have its product, concerning cities, as an attribute of the 20th century. Within this disciplinary logic, configured from a social or political demand linked to militaristic pretensions of order and urban control, the 20th century was the stage for the entire development of this industrial society, which had the city as its horizon.










.jpg?1615390051&format=webp&width=640&height=580)
.jpg?1541081334)

.jpg?1541081352)

.jpg?1615390051)



























