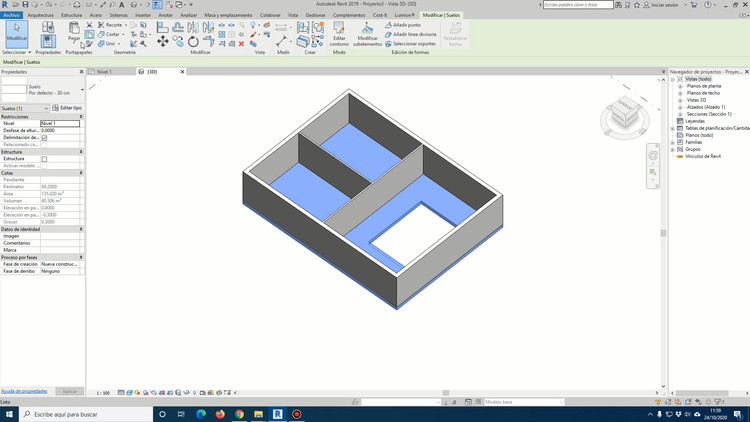
Simply placing the word "smart" before any kind of architectural or technological term, or any term for that matter, seems to convert it into something new and futuristic. Some examples, such as the smart city, smart industry, or smart commerce show us that the "smart" adjective is already more common than we think, and that, moreover, it doesn’t sound that strange anymore. The smart building is also a novel concept used in today’s architectural world. The difficulty of discussing this concept, as with every innovative yet ambiguous term, is finding a clear definition of it. There is already much writing on it, and we won’t find an absolutely clear definition, but generally, we could define a smart building as: "A construction that strives for full energy efficiency in its usage, reaching this goal thanks to integrated and automated management and control of all its systems."





.jpg?1605563692)