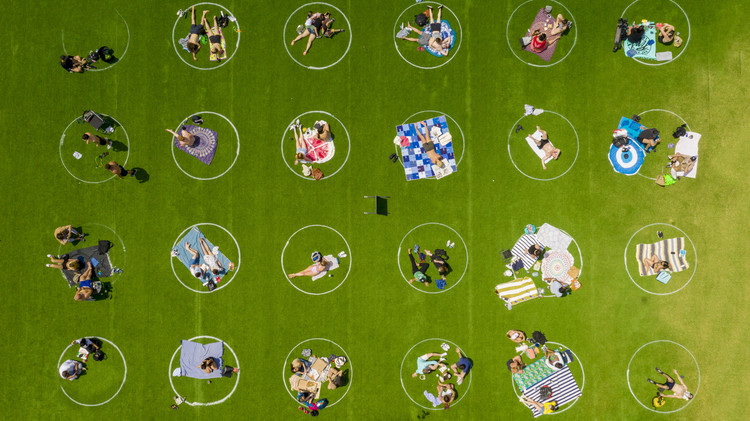
This week’s curated selection of best unbuilt architecture features conceptual residential projects submitted by our readers from all around the world. Highlighting innovative designs, approaches, and compositions, this roundup puts together a series of inspiring interventions that offer a fresh look on the typical house structure.
In the following article, ArchDaily has gathered ideas from Poland, France, Hungary, Iran, and the United States. Grouped under one common theme, the feature includes a new take on the typical building complex, an attempt to shorten the transitional gap between a house and an apartment, and a collection of modular residential models that can be implemented anywhere. Moreover, it also showcases Christophe Benichou’s latest intervention, “The Pleated House” located in the Hautes Alpes in France, a hyper-sustainable house on the beach and a structure completely erased and integrated into the natural landscape.







.jpg?1591114518)




























.jpg?1590479205)

.jpg?1590479740)
.jpg?1590479729)

















