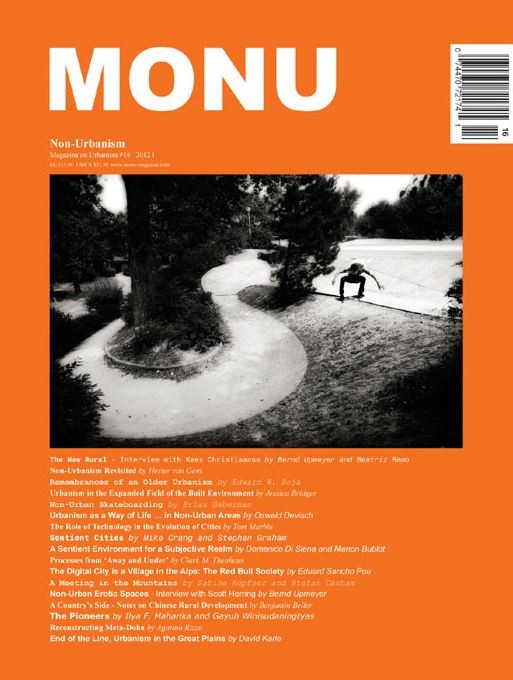
Steven Holl Architects invites you to join them in the unveiling exhibition of their Institute for Contemporary Art at Virginia Commonwealth University. The event will take place at the Meulensteen gallery in New York on April 26 from 6-8pm. The 32,000 square-foot building will provide gallery spaces for traveling and school exhibits, classrooms, offices, art storage spaces and an auditorium, and accommodate a sculpture garden and a café. Joseph H. Seipel, Dean of the VCU School of the Arts, exclaimed, ”We are honored to have Steven Holl, internationally recognized as one the most inspired and significant architects of our time.”

















