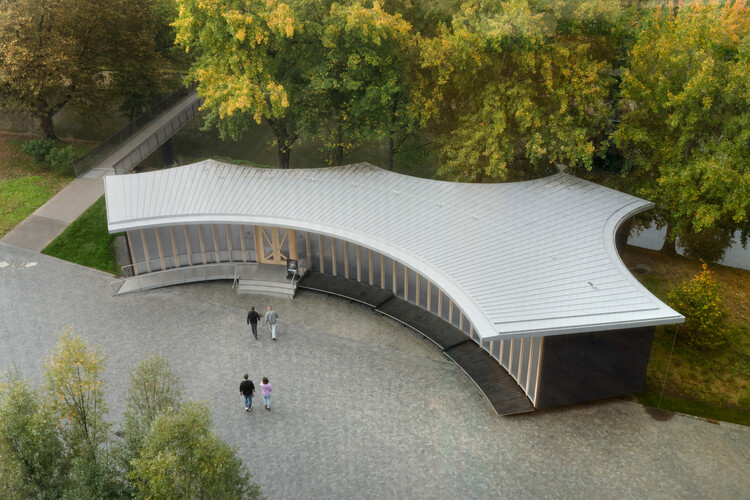
Gymnase Marie Marvingt au Plessis-Bouchard / Ateliers O-S architectes
Exploring the Interplay of Body, Data, and Space in Contemporary Bathroom Design

Following a broader trend across architectural spaces, bathrooms have evolved from strictly utilitarian functions into environments integrated with intelligent systems, where physical, cognitive, and sensory parameters are considered in the development of spatial solutions. But, it is always important to remind that cutting-edge technology doesn't always guarantee a better experience. While high-end automation and digital controls offer impressive capabilities, it's often the subtle, user-friendly features—the ones that feel intuitive rather than intrusive—that leave a lasting impression. These are the quiet innovations that elevate daily routines without overcomplicating them. The adoption of user-centered ergonomics—a design approach that takes human needs and limitations as its starting point—has guided the creation of components that respond adaptively to the presence, behavior, and preferences of users. Technologies such as toilets with automated features, proximity-activated faucets, concealed cisterns, and intuitive temperature controls not only enhance comfort and accessibility but also contribute to more efficient management of water and energy resources.
Earthquake in Istanbul Raises Questions About the City's Seismic Preparedness

On April 23, 2025, a 6.2 magnitude earthquake in the Sea of Marmara struck Türkiye's largest city, Istanbul, causing widespread panic and injuring over 230 people, primarily due to falls and panic-induced accidents. Over the course of the day, at least 272 aftershocks were recorded, with the strongest reaching a magnitude of 5.9. According to an initial statement by Minister of the Interior Ali Yerlikaya, there was no major destruction apart from the collapse of a single abandoned building. However, the event has reignited public and professional discourse around the city's preparedness for a much larger seismic event, long anticipated by experts monitoring the North Anatolian Fault.
Desert Fairway Residence / Kendle Design Collaborative

-
Architects: Kendle Design Collaborative
- Area: 5385 ft²
- Year: 2024
-
Manufacturers: Blocklite, Bulthaup, Fleetwood , Subzero
Introducing ArchDaily's First Exhibition: 'New Practices' at Time Space Existence 2025 in Venice

ArchDaily, in collaboration with the European Cultural Center (ECC), is curating its first-ever exhibition as part of the seventh edition of Time Space Existence, the biennial architecture exhibition held alongside the 19th Venice Architecture Biennale. Running from 10 May to 23 November 2025, this edition invites practitioners to explore the themes of Repair, Regenerate, and Reuse, emphasizing innovative and sustainable approaches to the built environment. ArchDaily's contribution will be presented in a dedicated space at Palazzo Mora, complementing other exhibition venues including Palazzo Bembo, Marinaressa Gardens, and Palazzo Michiel.
From the Islands of Indonesia to the Forests of Germany, Discover 8 Proposals for Residential Nature Retreats from the ArchDaily Community

Residential houses, villas, and retreats are increasingly being designed as places of pause—spaces where architecture supports rest, reflection, and stronger connections to nature. Rather than focusing solely on urban living or compact efficiency, these homes are set in remote, scenic, or rural locations, where the landscape becomes an essential part of daily life. Through careful siting, use of natural materials, and open layouts, they offer an elevated standard of living that is both intentional and grounded in place.
Gambit Office / Robert Konieczny + KWK Promes

-
Architects: KWK Promes, Robert Konieczny
- Area: 1285 m²
- Year: 2024
Mitsugo House / Pranala Associates

-
Architects: Pranala Associates
- Area: 837 m²
- Year: 2023
-
Manufacturers: Neolith, Daikin, MiLL Alumunium
-
Professionals: Lentera Art Lighting, Lianggono, Bouw Atelier, Larch Studio
Agora des Arts / Chevalier Morales Architectes

-
Architects: Chevalier Morales Architectes
- Area: 2087 m²
- Year: 2024
-
Professionals: Pageau Morel, Lateral Conseil, DWB Consultants
AI Pavilion / Sauerbruch Hutton

-
Architects: Sauerbruch Hutton
- Area: 250 m²
- Year: 2024
Connecting AEC Talent and Opportunities to Close the Skills Gap with AECO Space

Finding the right job—or the right candidate—within the Architecture, Engineering, and Construction (AEC) industry can be a real challenge. As the sector evolves, professionals and companies alike are looking for more effective ways to connect, collaborate, and grow. AECO Space is a job and networking platform tailored specifically for AEC professionals. It offers a space for both employers and talent to engage in a more efficient, industry-specific hiring and networking process.
14 Architect-Designed Lighting, Object, and Furniture Pieces Unveiled at Milan Design Week 2025

The 2025 edition of Milan Design Week took place from April 8 to April 13, 2025. During these five days, the city of Milan hosted special events, exhibitions, installations, and discussions centered on the creative disciplines, including the 63rd edition of the Salone del Mobile at Fiera Milano fairgrounds. Among the numerous activities, the event serves as an ideal opportunity to introduce the latest trends and showcase upcoming pieces from brands and designers worldwide. Among the new releases and product launches, the ArchDaily team identified a selection of products designed by architects, ranging from lighting and furniture systems to materials and small objects.













![Wiki Tribe Park / Wiki World + Advanced Architecture Lab[AaL]. Image © Wiki World Introducing ArchDaily's First Exhibition: 'New Practices' at Time Space Existence 2025 in Venice - Image 3 of 4](https://images.adsttc.com/media/images/680b/0377/7922/e301/8762/ba27/thumb_jpg/time-space-existence_1.jpg?1745552265)



















































