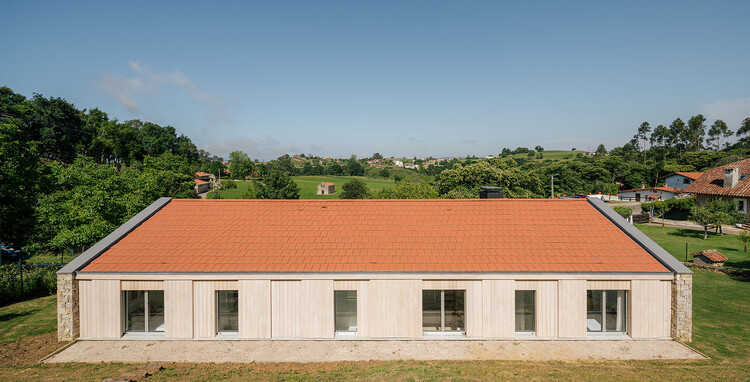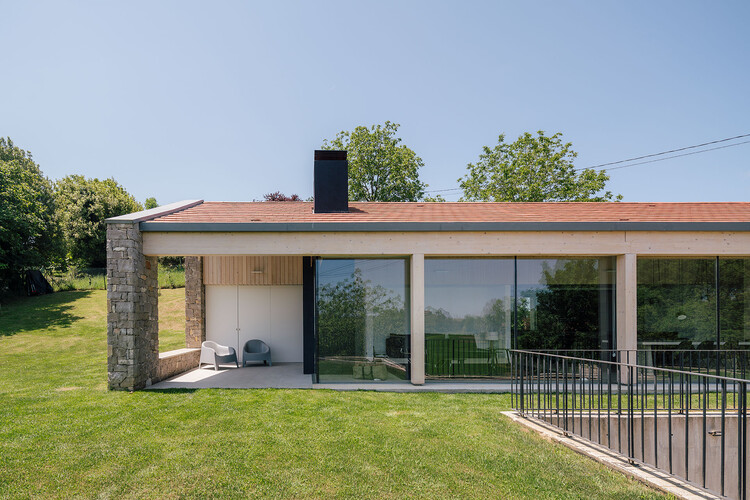
-
Architects: ARKHITEKTON, Héctor Navarro
- Area: 143 m²
- Year: 2020
-
Photographs:Imágen Subliminal
-
Manufacturers: Cortizo, LA ESCANDELLA, Lopezpanel, REHAU, Vaillant
-
Lead Architect: Héctor Navarro, Carlos Navarro

Text description provided by the architects. The rural landscape of Cantabria presents very unequal situations. During the last decades, some areas have been negatively affected as a result of rapid growth, while others have managed to preserve their urban identity shaped by the vernacular architecture of the place, mainly built in stone, wood, and sloping red ceramic tile roofs.

The project starts from a previous investigation on the traditional typology of the Llana house, an exercise that aims to explore contemporary solutions that value the vernacular. This typology is identified in dwellings. It is a single-story house built between two stone gables and a gabled roof. Spatially, the solana is the most characteristic spatial resource of the Llana house. It is a covered space located in the sunniest orientation, destined for the development of all those activities that take place outdoors, agricultural and livestock.



The project starts from the scheme of this typology. A gabled house is projected, with a clear longitudinal character. To the north and south, two masonry gables frame the construction, reserving the east and west facades for glass and wood solutions. Both gables have different gaps that manage to colonize the north and south sides of the plot.



The private rest spaces are located in the west band and in parallel, the common areas organized in a hybrid solana partially glazed. The porch is located on the south facade, while the north is used as the entrance area to the house. Between one and the other, living room, dining room, and kitchen. This continuous space and the entrance are articulated by a closed wooden box that houses a facility room.



In order to be able to understand the common areas as a solana, it is necessary to project a continuous space defined by a glass facade with hidden frames and coincident joints with the structure of wooden pillars on the facade that intends to disappear. Between the porch and the living room, a black volume houses the fireplace, allowing to organize the furniture facing the outside and take in the views of the spectacular surroundings. The island kitchen and the dining room form a set that, together with the mirrors on the back wall, reintroduce the surrounding landscape into the interior.

In parallel to this band, three bedrooms and two bathrooms are arranged. Access is made from the common areas, avoiding corridors and articulating the different areas within this continuous space. In the longitudinal axis of the house, a mezzanine is projected whose use changes depending on the type of room it complements. At a construction level, a traditional system is recovered consisting of assembling light wooden frames with integrated insulation. The roof is built using a self-supporting panel system with polyurethane insulation on which a ventilated flat tile roof is installed on battens. The high degree of insulation, the orientation study, the compact nature of the construction, and the installation of aerothermal equipment complete home with almost zero consumption aims to be a sustainable proposal in which the traditional and contemporary construction systems merge.
































































