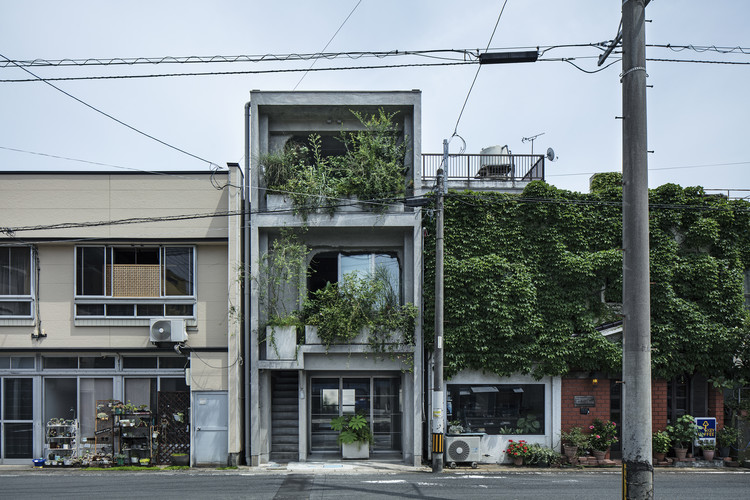
-
Architects: Suppose Design Office
- Area: 152 m²
- Year: 2020
-
Photographs:Kenta Hasegawa
-
Manufacturers: Vectorworks, IOC, MANAS TRADING, PACIFIC HOUSE TEXTILE, Tachikawa, Trimble Navigation, avelco

Text description provided by the architects. We are planning to renovate an RC house built in the 1980s into a three-room hotel on Fukue Island, the largest island in the southern tip of the Goto Islands, located in the west of Nagasaki Prefecture. The hotel is located in a prosperous area with a coffee shop next to it and restaurants and shopping streets around it.

.jpg?1612536152)


The hotel is located near a harbor where you can hear the whistle of a ship, and wherever you are, you can feel the rich nature and unique charm of the island. It is a small island that has prospered through the mixing of various foreign cultures through trade since ancient times.

The idea was not to create something new, but to coexist in harmony with what was there. By removing the finishes from the building and cutting out the openings in a sculptural, irregular way, I was able to blur the boundaries between inside and outside.

.jpg?1612536212)

By removing the finishes of the building and cutting out the openings in a sculptural and irregular way, the boundary between inside and outside is made ambiguous and the outside is drawn in. We tried to create a contrast between the decadent beauty and the solid interior finishes, the strong and rough expression of the building frame, and the natural materials such as rattan and sisal.



















































.jpg?1612536152)



.jpg?1612536190)
.jpg?1612536212)
.jpg?1612536200)
