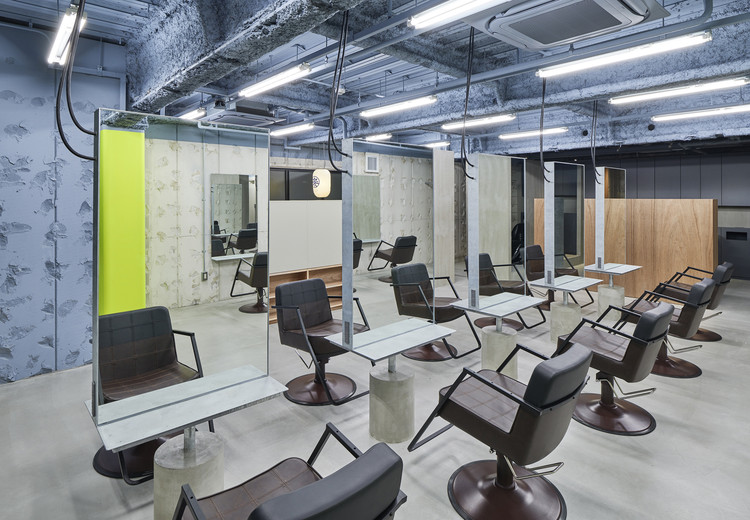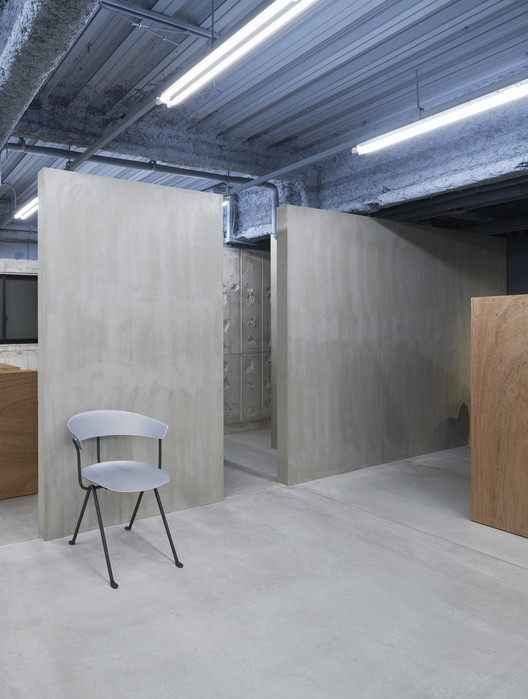
-
Designers: Naoya Matsumoto Design
- Area: 100 m²
- Year: 2019
-
Photographs:Takeshi Asano
-
Manufacturers: Vectorworks, ALC skeleton, Corastar, Magis, Rawan veneer, SEIKO SCM, Skeleton ceiling, Yuzawa, zuken mushimatsu

Text description provided by the architects. A hair salon on the fifth floor of a multi-tenant building in Osaka designed by Naoya Matsumoto Design. With “low price, high quality, speedy” as its brand concept, this salon has 13 stations and 4 wet stations set within about a 43㎡(460 ft2) space. Its smooth flow planning and a space composition of “as is” features and sharply defines the concept.



First, we boldly set double-sided styling stations right in the center of the floor and secured enough space on both sides for the main circular flow. Around the cutting area, partitions with uniform heights of 1500mm are arranged between both the shampooing and the reception areas - which also work as storage lockers, which mildly obstruct the view, but are less oppressive.

“Things that already existed”, “things that are newly created” and “things in process”: these three elements are elaborately mixed in the space to create some kind of unusual feeling, which will not be described as “low cost”, but lead to a new value of “as is”. Setting their prices low broadens the range of customers, and it requires a stronger will to keep their uniqueness without getting caught up in following trends. There will be more demands for designing a space which creates a new value that resonates with a wider range of customers.




























