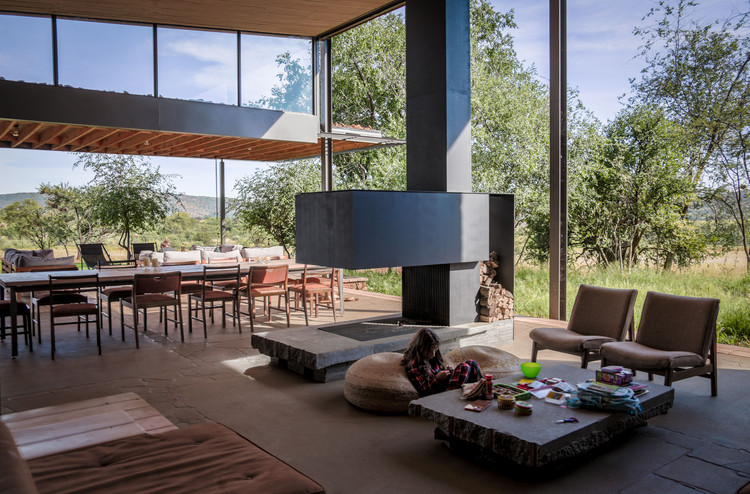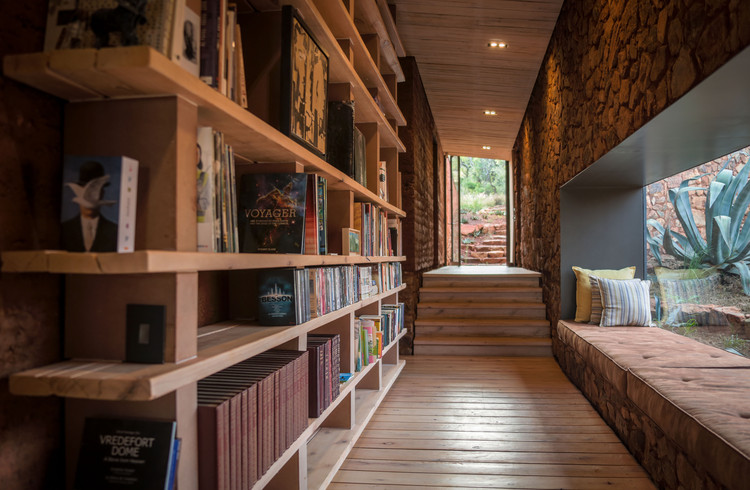
-
Architects: GLH Architects
- Area: 400 m²
- Year: 2018
-
Photographs:Damien Huyberechts
-
Manufacturers: ABE, Battery center Potchestroom, Kaytech, Preplan, Staalbeer, Tass Engineering, Vaalplass, Water Brother, York Timber
-
Civil Engineering: PURE Engineers, Craig Thompson
-
Quantity Surveying: GLH Architects, Xavier Huyberechts
-
Mechanical Engineering: GLH Architects, Xavier Huyberechts
-
Landscape: GLH Architects, Xavier Huyberechts, Damien Huyberechts
-
Green/ Sustainable Consultants: GLH Architects, Xavier Huyberechts, Damien Huyberechts

Text description provided by the architects. The lodge is designed to blend and disappear into the surrounding nature. The ground carpet of the hill has just been lifted a little to slip the house under it. The architecture is a unique combination of traditional vernacular building techniques with modern minimalist design. Overlooking the plains, panoramic views blur the boundaries between the interior and the surrounding nature allowing for a unique bush living experience. The climate in the Free State region with its large thermal daily variance of 20 degrees lends itself to the use of the principle of Thermal Mass instead of mechanical air-conditioning. The thermal mass flattens the temperatures throughout the year by using thick stone walls, earth walls (rammed earth, adobe and sandbag) and the green roof.





Other innovations and unique features include: Almost full cement-free construction, shutter system regulating heat, recycled granite off-cut floors, subterranean dome, natural pools, waste water treatment plant, solar water heating and photovoltaic electrical production, homemade Swedish paint, scaffolding planks floors and earth and straw plaster. The result is a unique home that breathes the surrounding nature and blends into it. The aim was to rethink the concept of house/lodge afresh by returning to the use of vernacular building techniques that are more respectful of the environment while re-interpreting them in a modern way. Many of these techniques have been lost to easy and fast cement-based building techniques.



The main innovation is the combination of large open-able glazing, protective shutters and the heavy thermal mass walls, floors and roof. The raw use of materials brings a warm feeling to the house and re-connects its occupants to nature and the essentials of life. Witklipfontein Lodge aims to embody modern sustainability and is packed with simple and forgotten basic design and building techniques making it a showcase project in the field of green building. The house disappears into and is in full harmony with the surrounding nature, fauna and flora. - Innovation aplenty and showcased to spread these sound sustainable principles.




































